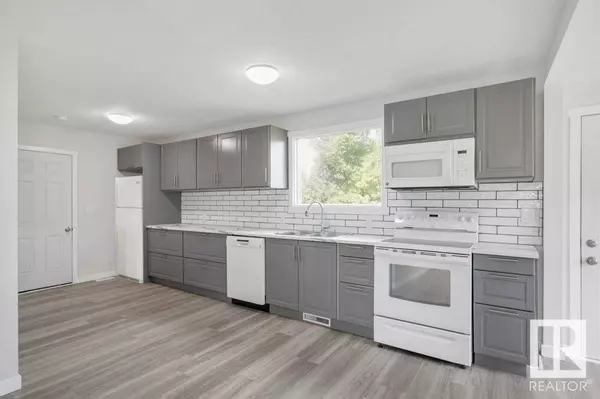
3 Beds
2 Baths
883 SqFt
3 Beds
2 Baths
883 SqFt
Key Details
Property Type Single Family Home
Sub Type Freehold
Listing Status Active
Purchase Type For Sale
Square Footage 883 sqft
Price per Sqft $293
Subdivision Westlock
MLS® Listing ID E4406595
Style Bungalow
Bedrooms 3
Originating Board REALTORS® Association of Edmonton
Year Built 1924
Lot Size 8,839 Sqft
Acres 8839.969
Property Description
Location
Province AB
Rooms
Extra Room 1 Basement 3.83 m X 2.7 m Bedroom 3
Extra Room 2 Basement 2.98 m X 5.93 m Recreation room
Extra Room 3 Basement 2.08 m X 3.52 m Storage
Extra Room 4 Basement 4.9 m X 4.02 m Utility room
Extra Room 5 Main level 4.45 m X 3.46 m Living room
Extra Room 6 Main level 3.49 m X 2.27 m Dining room
Interior
Heating Forced air
Exterior
Garage No
Fence Fence
Waterfront No
View Y/N No
Total Parking Spaces 2
Private Pool No
Building
Story 1
Architectural Style Bungalow
Others
Ownership Freehold

"My job is to find and attract mastery-based agents to the office, protect the culture, and make sure everyone is happy! "








