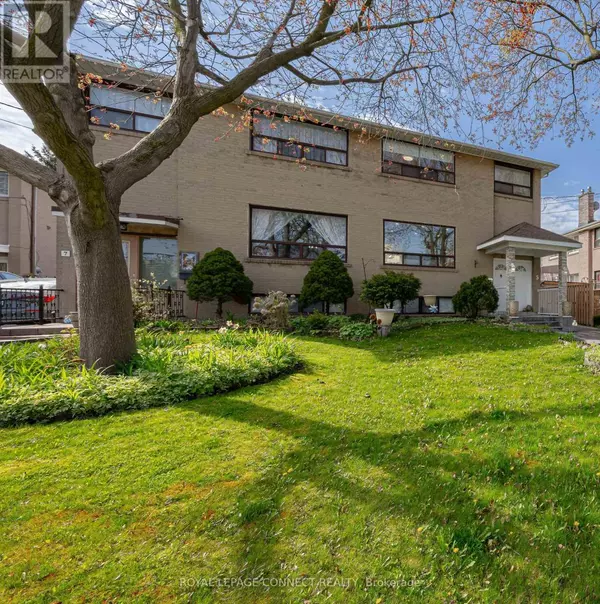
5 Beds
2 Baths
5 Beds
2 Baths
Key Details
Property Type Single Family Home
Sub Type Freehold
Listing Status Active
Purchase Type For Sale
Subdivision Westminster-Branson
MLS® Listing ID C9351026
Bedrooms 5
Originating Board Toronto Regional Real Estate Board
Property Description
Location
Province ON
Rooms
Extra Room 1 Second level 3.76 m X 3.05 m Primary Bedroom
Extra Room 2 Second level 3.58 m X 3.05 m Bedroom 2
Extra Room 3 Second level 3.07 m X 2074 m Bedroom 3
Extra Room 4 Basement 3.6 m X 2.77 m Bedroom 4
Extra Room 5 Basement 2.46 m X 1.93 m Bedroom 5
Extra Room 6 Basement 1.85 m X 1.7 m Kitchen
Interior
Heating Forced air
Cooling Central air conditioning
Flooring Hardwood, Laminate
Exterior
Garage Yes
Fence Fenced yard
Community Features Community Centre
Waterfront No
View Y/N No
Total Parking Spaces 7
Private Pool No
Building
Story 2
Sewer Sanitary sewer
Others
Ownership Freehold

"My job is to find and attract mastery-based agents to the office, protect the culture, and make sure everyone is happy! "








