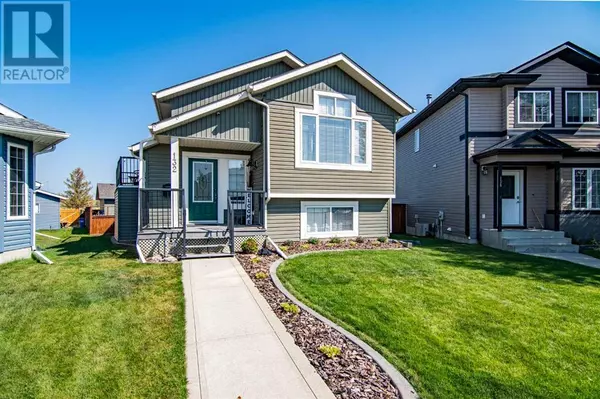
3 Beds
3 Baths
1,050 SqFt
3 Beds
3 Baths
1,050 SqFt
Key Details
Property Type Single Family Home
Sub Type Freehold
Listing Status Active
Purchase Type For Sale
Square Footage 1,050 sqft
Price per Sqft $466
Subdivision Oriole Park West
MLS® Listing ID A2159787
Style Bi-level
Bedrooms 3
Originating Board Central Alberta REALTORS® Association
Year Built 2008
Lot Size 7,691 Sqft
Acres 7691.0
Property Description
Location
Province AB
Rooms
Extra Room 1 Basement 8.83 Ft x 4.83 Ft 4pc Bathroom
Extra Room 2 Basement 12.92 Ft x 13.00 Ft Bedroom
Extra Room 3 Basement 8.33 Ft x 8.25 Ft Laundry room
Extra Room 4 Basement 20.83 Ft x 31.58 Ft Recreational, Games room
Extra Room 5 Main level 8.08 Ft x 4.92 Ft 4pc Bathroom
Extra Room 6 Main level 9.92 Ft x 8.00 Ft 4pc Bathroom
Interior
Heating Forced air,
Cooling Central air conditioning
Flooring Laminate
Exterior
Garage Yes
Garage Spaces 2.0
Garage Description 2
Fence Fence
Waterfront No
View Y/N No
Total Parking Spaces 2
Private Pool No
Building
Story 1
Architectural Style Bi-level
Others
Ownership Freehold

"My job is to find and attract mastery-based agents to the office, protect the culture, and make sure everyone is happy! "








