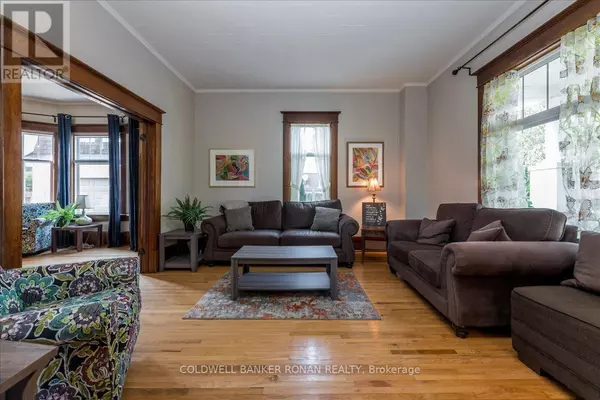
3 Beds
2 Baths
3 Beds
2 Baths
Key Details
Property Type Single Family Home
Sub Type Freehold
Listing Status Active
Purchase Type For Sale
Subdivision Alliston
MLS® Listing ID N9348547
Bedrooms 3
Half Baths 1
Originating Board Toronto Regional Real Estate Board
Property Description
Location
Province ON
Rooms
Extra Room 1 Second level 3.5 m X 4.16 m Primary Bedroom
Extra Room 2 Second level 3.5 m X 4.16 m Bedroom 2
Extra Room 3 Second level 3.9 m X 2.9 m Bedroom 3
Extra Room 4 Main level 4.26 m X 5.79 m Kitchen
Extra Room 5 Main level 4.66 m X 4.5 m Dining room
Extra Room 6 Main level 4.26 m X 3.9 m Living room
Interior
Heating Forced air
Cooling Central air conditioning
Flooring Hardwood
Exterior
Garage Yes
Waterfront No
View Y/N No
Total Parking Spaces 5
Private Pool No
Building
Story 2
Sewer Sanitary sewer
Others
Ownership Freehold

"My job is to find and attract mastery-based agents to the office, protect the culture, and make sure everyone is happy! "








