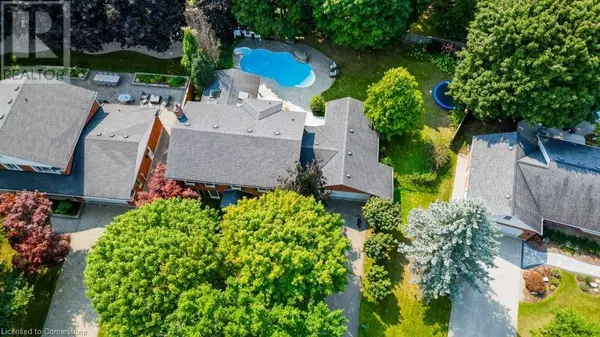
5 Beds
4 Baths
3,023 SqFt
5 Beds
4 Baths
3,023 SqFt
Key Details
Property Type Single Family Home
Sub Type Freehold
Listing Status Active
Purchase Type For Sale
Square Footage 3,023 sqft
Price per Sqft $512
Subdivision 118 - Colonial Acres/East Bridge
MLS® Listing ID 40646740
Style 2 Level
Bedrooms 5
Half Baths 1
Originating Board Cornerstone - Waterloo Region
Property Description
Location
Province ON
Rooms
Extra Room 1 Second level 21'7'' x 12'5'' Primary Bedroom
Extra Room 2 Second level 11'3'' x 13'5'' Bedroom
Extra Room 3 Second level 11'9'' x 15'1'' Bedroom
Extra Room 4 Second level 15'9'' x 9'6'' Bedroom
Extra Room 5 Second level Measurements not available Full bathroom
Extra Room 6 Second level Measurements not available 4pc Bathroom
Interior
Heating Forced air,
Cooling Central air conditioning
Fireplaces Number 2
Exterior
Garage Yes
Fence Fence
Community Features Quiet Area, Community Centre, School Bus
Waterfront No
View Y/N No
Total Parking Spaces 6
Private Pool No
Building
Story 2
Sewer Municipal sewage system
Architectural Style 2 Level
Others
Ownership Freehold

"My job is to find and attract mastery-based agents to the office, protect the culture, and make sure everyone is happy! "








