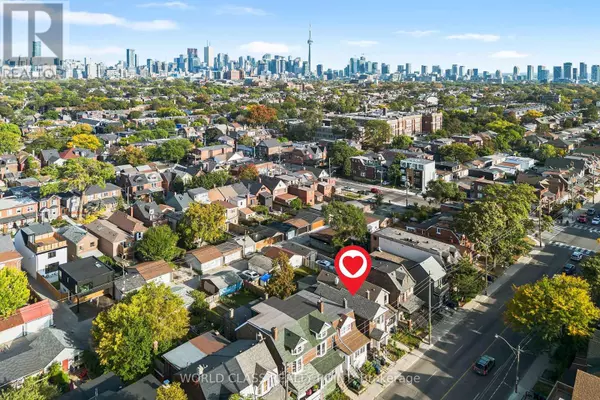
4 Beds
2 Baths
4 Beds
2 Baths
Key Details
Property Type Single Family Home
Sub Type Freehold
Listing Status Active
Purchase Type For Sale
Subdivision Palmerston-Little Italy
MLS® Listing ID C9347810
Bedrooms 4
Originating Board Toronto Regional Real Estate Board
Property Description
Location
Province ON
Rooms
Extra Room 1 Second level 3.93 m X 3.07 m Bedroom
Extra Room 2 Second level 4.09 m X 2.37 m Bedroom
Extra Room 3 Second level 3.07 m X 2.8 m Bedroom
Extra Room 4 Second level 3.35 m X 2.65 m Bedroom
Extra Room 5 Main level 4.09 m X 3.11 m Living room
Extra Room 6 Main level 3.07 m X 2.71 m Dining room
Interior
Heating Forced air
Cooling Central air conditioning
Flooring Hardwood, Tile, Laminate, Vinyl, Carpeted
Exterior
Garage No
Waterfront No
View Y/N No
Total Parking Spaces 2
Private Pool No
Building
Story 2
Sewer Sanitary sewer
Others
Ownership Freehold

"My job is to find and attract mastery-based agents to the office, protect the culture, and make sure everyone is happy! "








