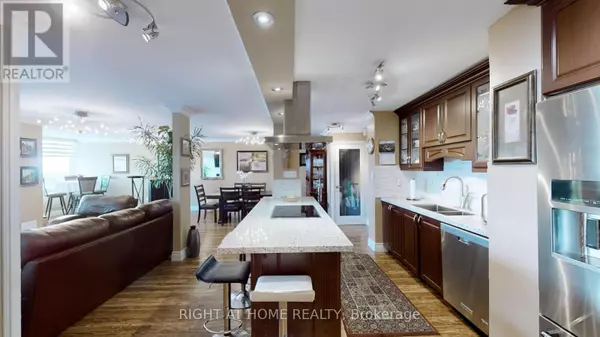
3 Beds
2 Baths
1,199 SqFt
3 Beds
2 Baths
1,199 SqFt
Key Details
Property Type Condo
Sub Type Condominium/Strata
Listing Status Active
Purchase Type For Sale
Square Footage 1,199 sqft
Price per Sqft $517
Subdivision Cooksville
MLS® Listing ID W9347646
Bedrooms 3
Condo Fees $902/mo
Originating Board Toronto Regional Real Estate Board
Property Description
Location
Province ON
Rooms
Extra Room 1 Flat 8.3 m X 3.35 m Living room
Extra Room 2 Flat 8.3 m X 3.35 m Dining room
Extra Room 3 Flat 4.7 m X 2.4 m Kitchen
Extra Room 4 Flat 2.5 m X 1 m Laundry room
Extra Room 5 Ground level 3.93 m X 2.8 m Den
Extra Room 6 Ground level 4.33 m X 4.3 m Primary Bedroom
Interior
Heating Forced air
Cooling Central air conditioning
Flooring Laminate
Fireplaces Number 1
Exterior
Garage Yes
Community Features Pets not Allowed
Waterfront No
View Y/N No
Total Parking Spaces 1
Private Pool Yes
Others
Ownership Condominium/Strata

"My job is to find and attract mastery-based agents to the office, protect the culture, and make sure everyone is happy! "








