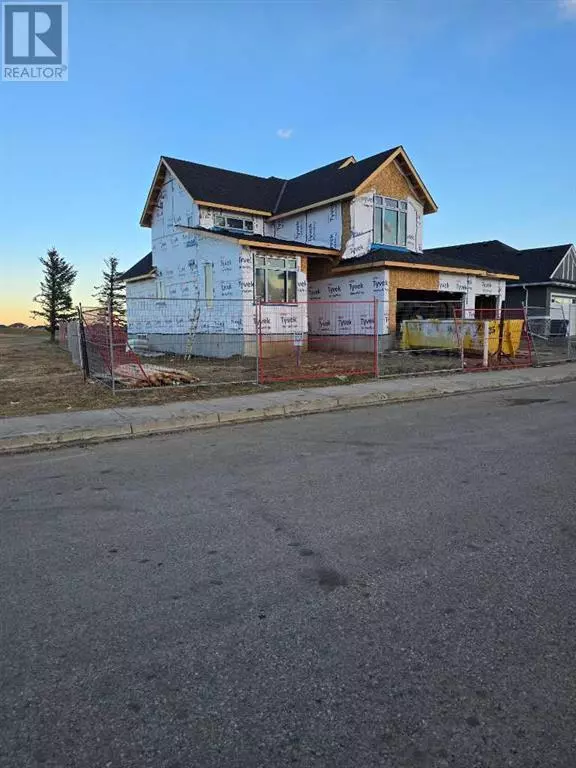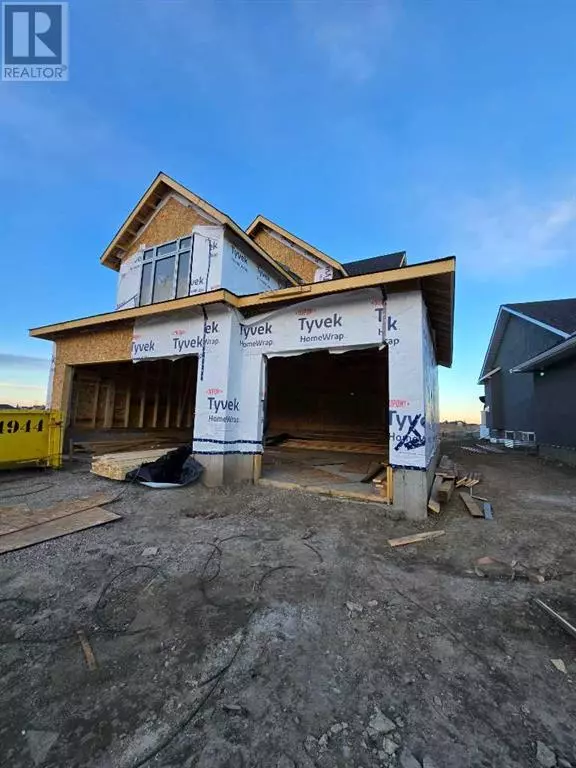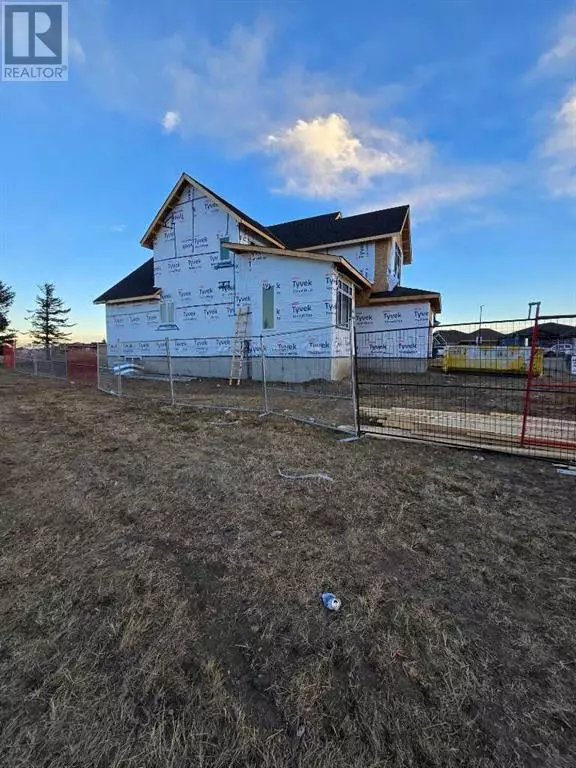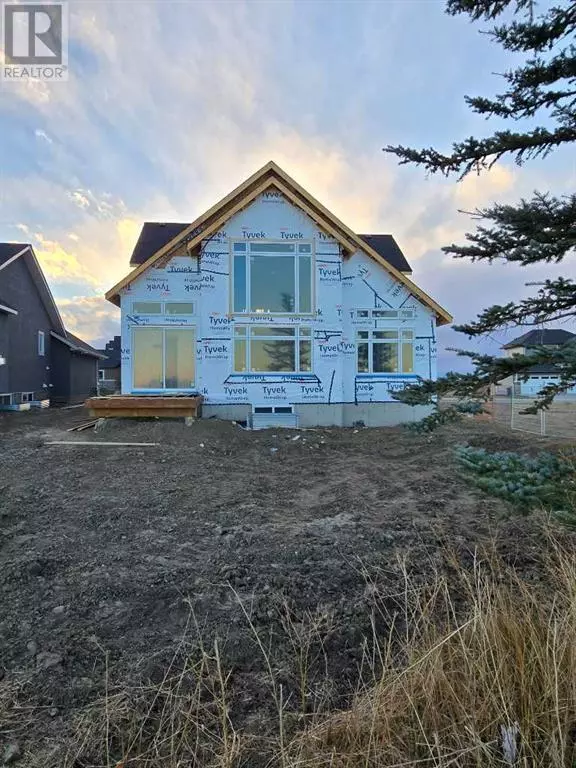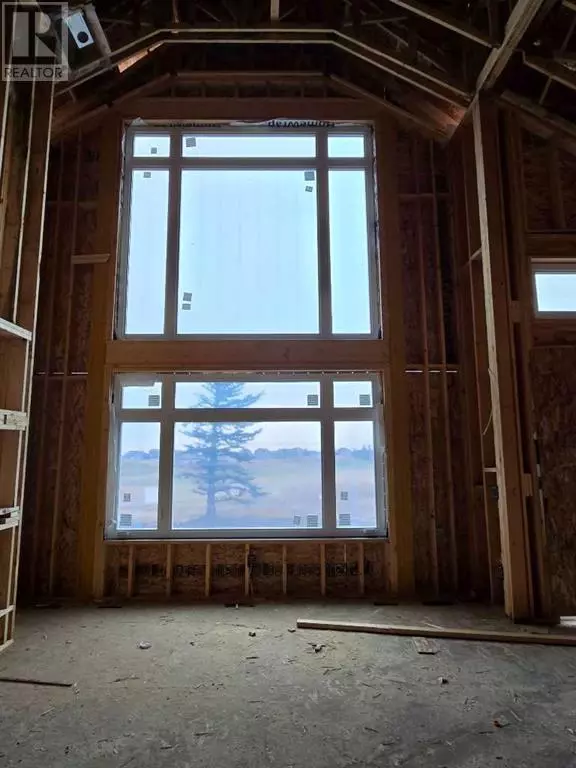
5 Beds
5 Baths
2,689 SqFt
5 Beds
5 Baths
2,689 SqFt
Key Details
Property Type Single Family Home
Sub Type Freehold
Listing Status Active
Purchase Type For Sale
Square Footage 2,689 sqft
Price per Sqft $334
Subdivision Lakes Of Muirfield
MLS® Listing ID A2163738
Bedrooms 5
Originating Board Calgary Real Estate Board
Lot Size 6,401 Sqft
Acres 6401.51
Property Description
Location
Province AB
Rooms
Extra Room 1 Lower level 13.00 Ft x 17.42 Ft Bedroom
Extra Room 2 Lower level Measurements not available 4pc Bathroom
Extra Room 3 Main level .00 Ft x .00 Ft 4pc Bathroom
Extra Room 4 Main level .00 Ft x .00 Ft 5pc Bathroom
Extra Room 5 Main level 12.67 Ft x 14.00 Ft Primary Bedroom
Extra Room 6 Main level 10.08 Ft x 10.92 Ft Bedroom
Interior
Heating Forced air,
Cooling See Remarks
Flooring Tile, Vinyl Plank
Fireplaces Number 1
Exterior
Parking Features Yes
Garage Spaces 3.0
Garage Description 3
Fence Not fenced
Community Features Golf Course Development
View Y/N Yes
View View
Total Parking Spaces 6
Private Pool No
Building
Story 2
Others
Ownership Freehold

"My job is to find and attract mastery-based agents to the office, protect the culture, and make sure everyone is happy! "


