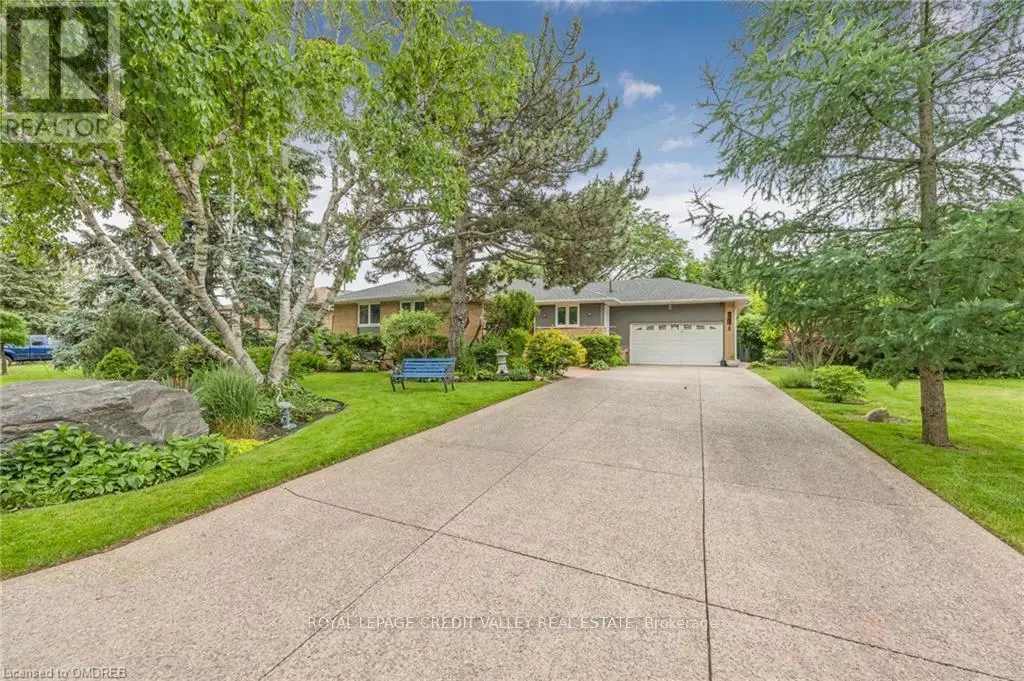
4 Beds
3 Baths
4 Beds
3 Baths
Key Details
Property Type Single Family Home
Sub Type Freehold
Listing Status Active
Purchase Type For Sale
Subdivision Brampton East
MLS® Listing ID W9346507
Style Bungalow
Bedrooms 4
Half Baths 1
Originating Board Toronto Regional Real Estate Board
Property Description
Location
Province ON
Rooms
Extra Room 1 Basement 2.25 m X 1.84 m Laundry room
Extra Room 2 Basement 7.91 m X 6.45 m Recreational, Games room
Extra Room 3 Basement 3.38 m X 3.1 m Bedroom 4
Extra Room 4 Basement 5.23 m X 3.06 m Games room
Extra Room 5 Basement 4.09 m X 1.84 m Other
Extra Room 6 Main level 4.47 m X 4.45 m Living room
Interior
Heating Forced air
Cooling Central air conditioning
Flooring Hardwood, Marble
Exterior
Garage Yes
Waterfront No
View Y/N No
Total Parking Spaces 12
Private Pool No
Building
Story 1
Sewer Sanitary sewer
Architectural Style Bungalow
Others
Ownership Freehold

"My job is to find and attract mastery-based agents to the office, protect the culture, and make sure everyone is happy! "








