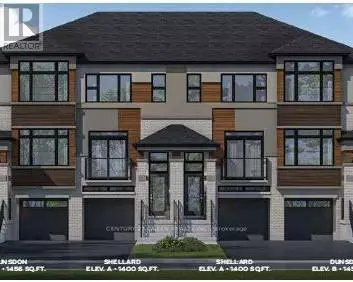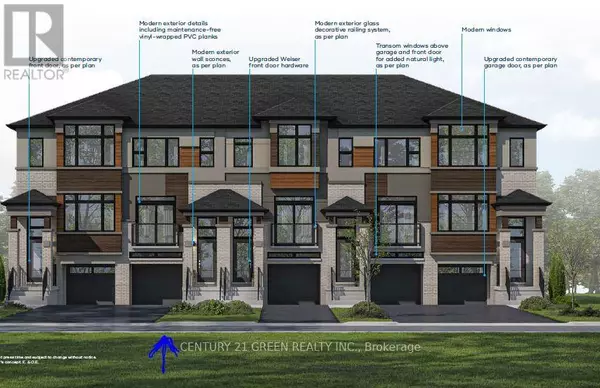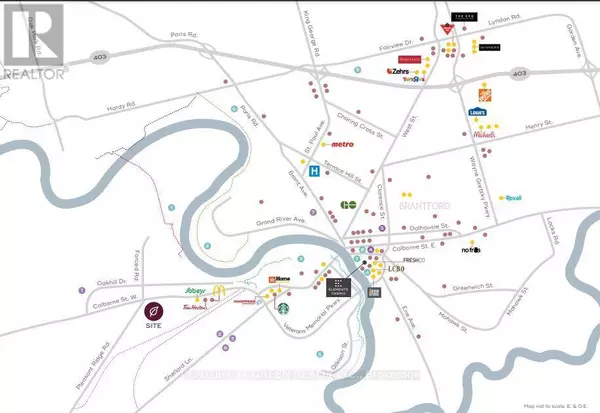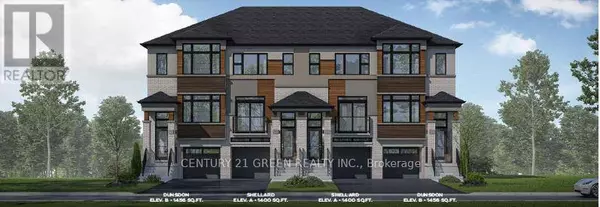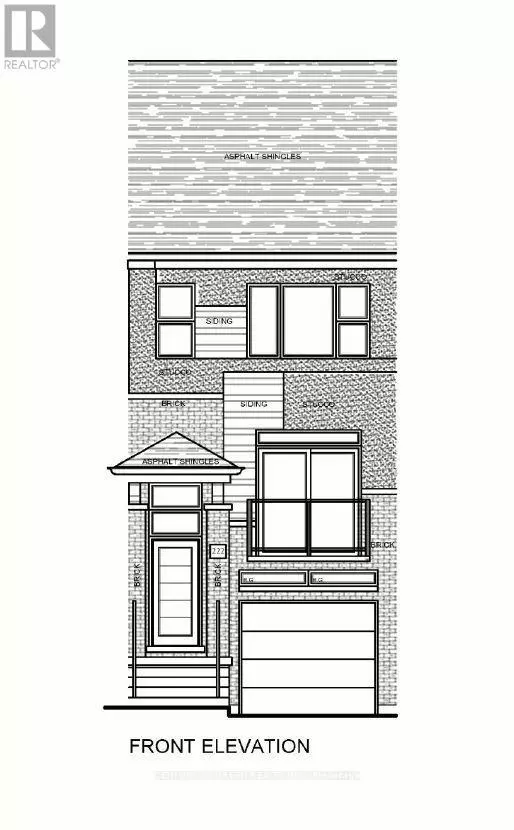3 Beds
3 Baths
1,399 SqFt
3 Beds
3 Baths
1,399 SqFt
Key Details
Property Type Townhouse
Sub Type Townhouse
Listing Status Active
Purchase Type For Sale
Square Footage 1,399 sqft
Price per Sqft $642
MLS® Listing ID X9345674
Bedrooms 3
Half Baths 1
Condo Fees $120/mo
Originating Board Toronto Regional Real Estate Board
Property Description
Location
Province ON
Rooms
Extra Room 1 Main level 3.35 m X 4.57 m Great room
Extra Room 2 Main level 2.34 m X 4.57 m Kitchen
Extra Room 3 Main level 2.18 m X 4.57 m Dining room
Extra Room 4 Main level Measurements not available Laundry room
Extra Room 5 Upper Level Measurements not available Bathroom
Extra Room 6 Upper Level 2.9 m X 4.67 m Primary Bedroom
Interior
Heating Forced air
Cooling Central air conditioning
Flooring Hardwood, Tile
Exterior
Parking Features Yes
Community Features Pet Restrictions
View Y/N No
Total Parking Spaces 2
Private Pool No
Building
Story 3
Others
Ownership Condominium/Strata
"My job is to find and attract mastery-based agents to the office, protect the culture, and make sure everyone is happy! "


