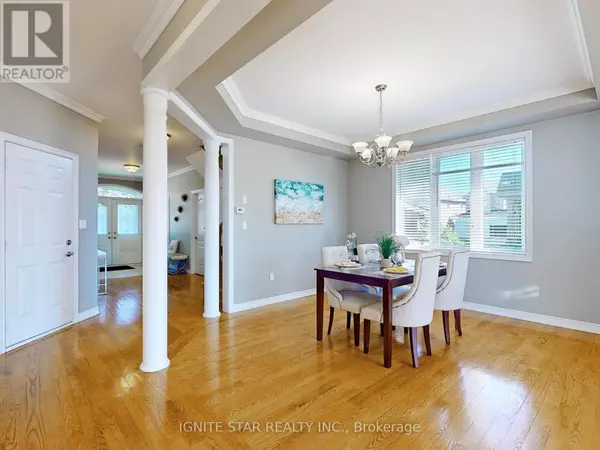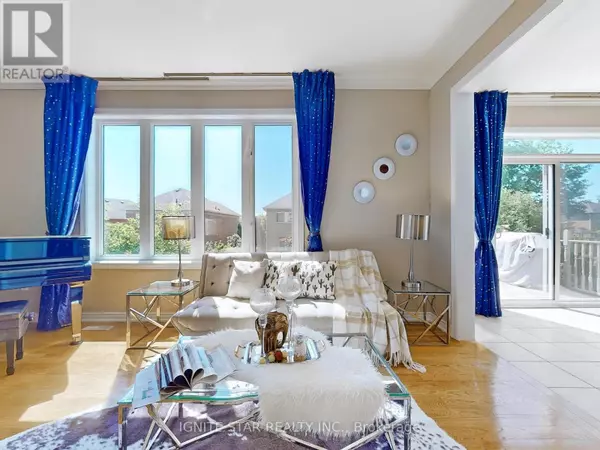
5 Beds
5 Baths
2,499 SqFt
5 Beds
5 Baths
2,499 SqFt
Key Details
Property Type Single Family Home
Sub Type Freehold
Listing Status Active
Purchase Type For Sale
Square Footage 2,499 sqft
Price per Sqft $703
Subdivision Fairview
MLS® Listing ID W9345117
Bedrooms 5
Half Baths 1
Originating Board Toronto Regional Real Estate Board
Property Description
Location
Province ON
Rooms
Extra Room 1 Second level 5.55 m X 4.98 m Primary Bedroom
Extra Room 2 Second level 4.97 m X 3.5 m Bedroom 2
Extra Room 3 Second level 4.05 m X 3.1 m Bedroom 3
Extra Room 4 Second level 4.05 m X 3.81 m Bedroom 4
Extra Room 5 Second level 3.6 m X 1.9 m Bathroom
Extra Room 6 Basement 5.2 m X 3.65 m Bedroom 5
Interior
Heating Forced air
Cooling Central air conditioning
Flooring Hardwood, Laminate, Ceramic
Fireplaces Number 1
Exterior
Parking Features Yes
Fence Fenced yard
View Y/N No
Total Parking Spaces 6
Private Pool No
Building
Lot Description Landscaped
Story 2
Sewer Sanitary sewer
Others
Ownership Freehold

"My job is to find and attract mastery-based agents to the office, protect the culture, and make sure everyone is happy! "








