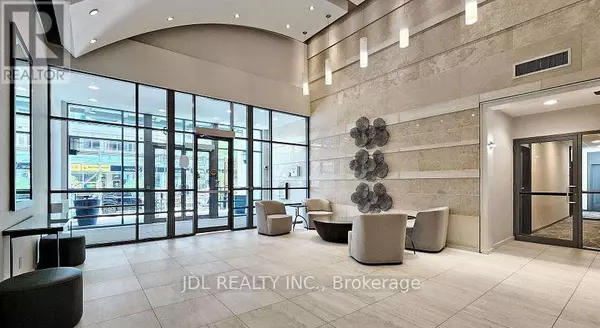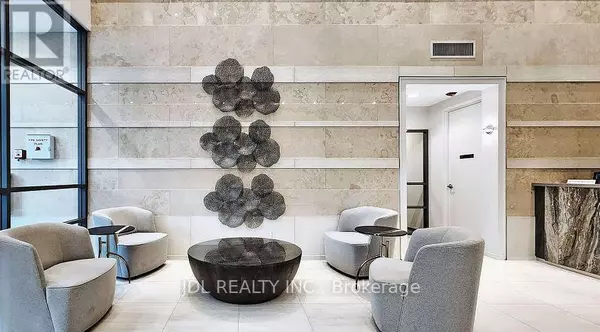
1 Bed
1 Bath
499 SqFt
1 Bed
1 Bath
499 SqFt
Key Details
Property Type Condo
Sub Type Condominium/Strata
Listing Status Active
Purchase Type For Sale
Square Footage 499 sqft
Price per Sqft $1,118
Subdivision Willowdale East
MLS® Listing ID C9344821
Bedrooms 1
Condo Fees $521/mo
Originating Board Toronto Regional Real Estate Board
Property Description
Location
Province ON
Rooms
Extra Room 1 Flat 18.37 m X 10.24 m Living room
Extra Room 2 Flat 8.4 m X 8.01 m Kitchen
Extra Room 3 Flat 18.37 m X 10.24 m Dining room
Extra Room 4 Flat 12.96 m X 10.01 m Primary Bedroom
Interior
Heating Forced air
Cooling Central air conditioning
Flooring Laminate
Exterior
Garage Yes
Community Features Pet Restrictions
Waterfront No
View Y/N No
Total Parking Spaces 1
Private Pool No
Others
Ownership Condominium/Strata

"My job is to find and attract mastery-based agents to the office, protect the culture, and make sure everyone is happy! "








