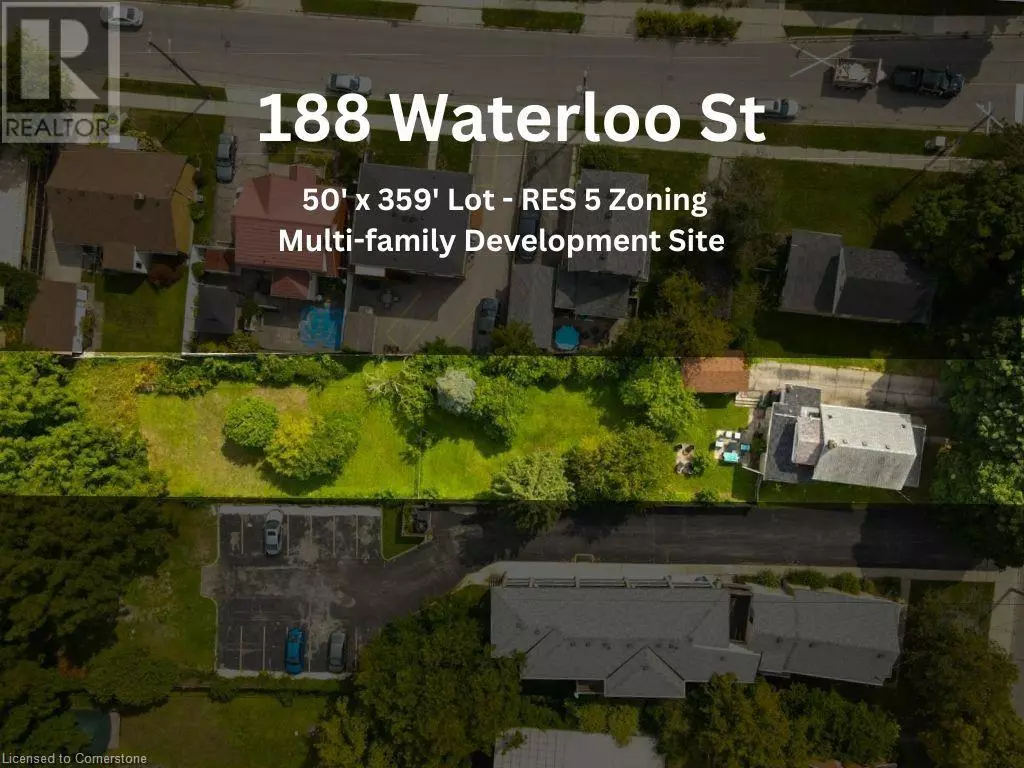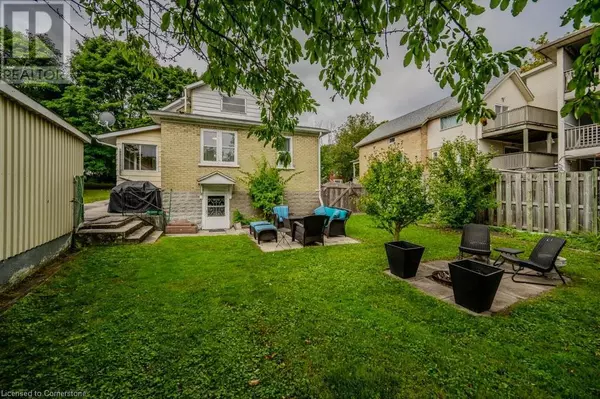3 Beds
1 Bath
1,150 SqFt
3 Beds
1 Bath
1,150 SqFt
Key Details
Property Type Single Family Home
Sub Type Freehold
Listing Status Active
Purchase Type For Sale
Square Footage 1,150 sqft
Price per Sqft $673
Subdivision 114 - Uptown Waterloo/North Ward
MLS® Listing ID 40644740
Bedrooms 3
Originating Board Cornerstone - Waterloo Region
Property Description
Location
Province ON
Rooms
Extra Room 1 Second level Measurements not available 4pc Bathroom
Extra Room 2 Second level 16'4'' x 10'11'' Primary Bedroom
Extra Room 3 Second level 9'0'' x 11'2'' Bedroom
Extra Room 4 Main level 10'2'' x 10'2'' Bedroom
Extra Room 5 Main level 16'4'' x 11'8'' Living room
Extra Room 6 Main level 8'2'' x 12'3'' Dining room
Interior
Heating Forced air
Cooling Wall unit
Exterior
Parking Features Yes
Community Features Quiet Area, Community Centre
View Y/N Yes
View City view
Total Parking Spaces 5
Private Pool No
Building
Story 1.5
Sewer Municipal sewage system
Others
Ownership Freehold
"My job is to find and attract mastery-based agents to the office, protect the culture, and make sure everyone is happy! "








