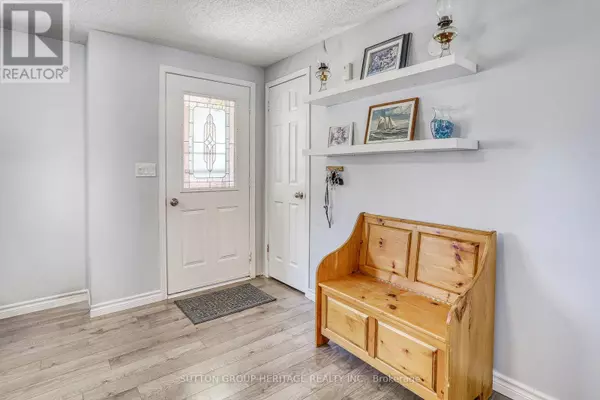
2 Beds
1 Bath
2 Beds
1 Bath
Key Details
Property Type Single Family Home
Sub Type Freehold
Listing Status Active
Purchase Type For Sale
Subdivision Bowmanville
MLS® Listing ID E9343587
Style Bungalow
Bedrooms 2
Half Baths 1
Originating Board Toronto Regional Real Estate Board
Property Description
Location
Province ON
Rooms
Extra Room 1 Ground level 2.95 m X 2.54 m Kitchen
Extra Room 2 Ground level 2.97 m X 3.4 m Dining room
Extra Room 3 Ground level 5.92 m X 4.11 m Living room
Extra Room 4 Ground level 3.99 m X 3.3 m Primary Bedroom
Extra Room 5 Ground level 2.4 m X 2.6 m Bedroom 2
Interior
Heating Forced air
Cooling Central air conditioning
Flooring Hardwood
Exterior
Parking Features No
View Y/N No
Total Parking Spaces 2
Private Pool No
Building
Story 1
Sewer Sanitary sewer
Architectural Style Bungalow
Others
Ownership Freehold

"My job is to find and attract mastery-based agents to the office, protect the culture, and make sure everyone is happy! "








