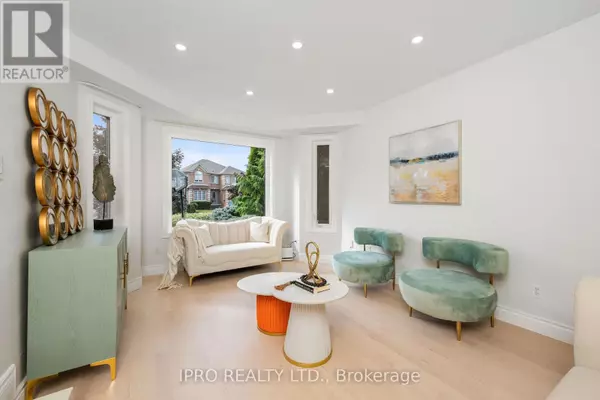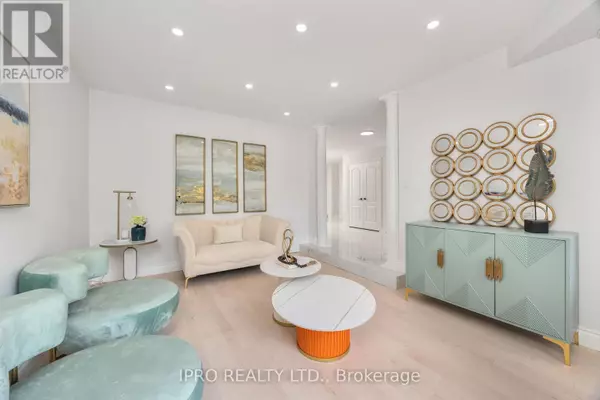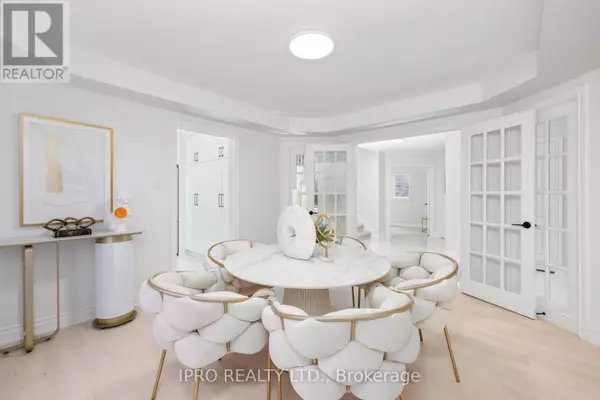
6 Beds
5 Baths
3,499 SqFt
6 Beds
5 Baths
3,499 SqFt
Key Details
Property Type Single Family Home
Sub Type Freehold
Listing Status Active
Purchase Type For Sale
Square Footage 3,499 sqft
Price per Sqft $642
Subdivision Mill Pond
MLS® Listing ID N9343379
Bedrooms 6
Half Baths 1
Originating Board Toronto Regional Real Estate Board
Property Description
Location
Province ON
Rooms
Extra Room 1 Second level 9.1 m X 4.62 m Primary Bedroom
Extra Room 2 Second level 4.59 m X 6.93 m Bedroom 2
Extra Room 3 Second level 3.66 m X 5.38 m Bedroom 3
Extra Room 4 Second level 3.42 m X 3.64 m Bedroom 4
Extra Room 5 Second level 3.32 m X 3.79 m Bedroom 5
Extra Room 6 Basement 7.09 m X 10.49 m Recreational, Games room
Interior
Heating Forced air
Cooling Central air conditioning
Flooring Laminate, Hardwood
Exterior
Garage Yes
Waterfront No
View Y/N No
Total Parking Spaces 7
Private Pool No
Building
Story 2
Sewer Sanitary sewer
Others
Ownership Freehold

"My job is to find and attract mastery-based agents to the office, protect the culture, and make sure everyone is happy! "








