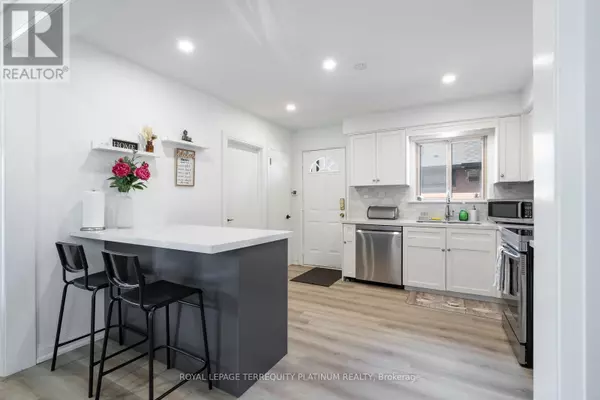
7 Beds
4 Baths
7 Beds
4 Baths
Key Details
Property Type Single Family Home
Sub Type Freehold
Listing Status Active
Purchase Type For Sale
Subdivision Rustic
MLS® Listing ID W9343310
Style Raised bungalow
Bedrooms 7
Originating Board Toronto Regional Real Estate Board
Property Description
Location
Province ON
Rooms
Extra Room 1 Lower level 3.92 m X 3.01 m Living room
Extra Room 2 Lower level 2.95 m X 2.65 m Bedroom 3
Extra Room 3 Lower level 4.21 m X 3.37 m Living room
Extra Room 4 Lower level 3.15 m X 2.58 m Kitchen
Extra Room 5 Lower level 4.05 m X 3.79 m Primary Bedroom
Extra Room 6 Lower level 4.05 m X 3.5 m Bedroom 2
Interior
Heating Forced air
Cooling Central air conditioning
Flooring Wood
Exterior
Garage Yes
Fence Fenced yard
Waterfront No
View Y/N No
Total Parking Spaces 8
Private Pool No
Building
Story 1
Sewer Sanitary sewer
Architectural Style Raised bungalow
Others
Ownership Freehold

"My job is to find and attract mastery-based agents to the office, protect the culture, and make sure everyone is happy! "








