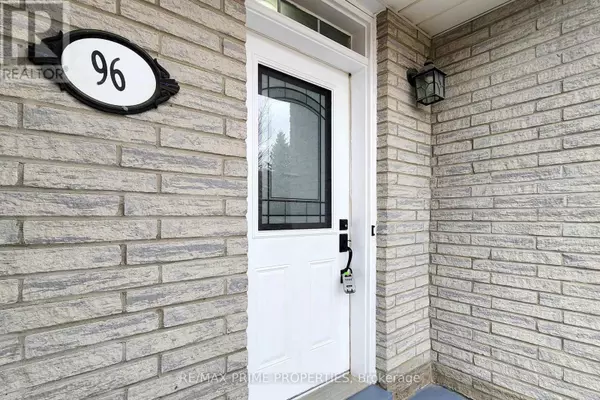
4 Beds
4 Baths
4 Beds
4 Baths
Key Details
Property Type Townhouse
Sub Type Townhouse
Listing Status Active
Purchase Type For Sale
Subdivision Raymerville
MLS® Listing ID N9311599
Bedrooms 4
Half Baths 1
Originating Board Toronto Regional Real Estate Board
Property Description
Location
Province ON
Rooms
Extra Room 1 Second level 5.21 m X 3.71 m Living room
Extra Room 2 Second level 5.21 m X 3.71 m Dining room
Extra Room 3 Second level 5.82 m X 3.04 m Kitchen
Extra Room 4 Third level 3.96 m X 2.77 m Primary Bedroom
Extra Room 5 Third level 3.35 m X 2.95 m Bedroom 2
Extra Room 6 Third level 3.04 m X 2.98 m Bedroom 3
Interior
Heating Forced air
Cooling Central air conditioning
Flooring Hardwood, Tile, Vinyl
Exterior
Garage Yes
Community Features Community Centre, School Bus
Waterfront No
View Y/N No
Total Parking Spaces 3
Private Pool No
Building
Story 3
Sewer Sanitary sewer
Others
Ownership Freehold

"My job is to find and attract mastery-based agents to the office, protect the culture, and make sure everyone is happy! "








