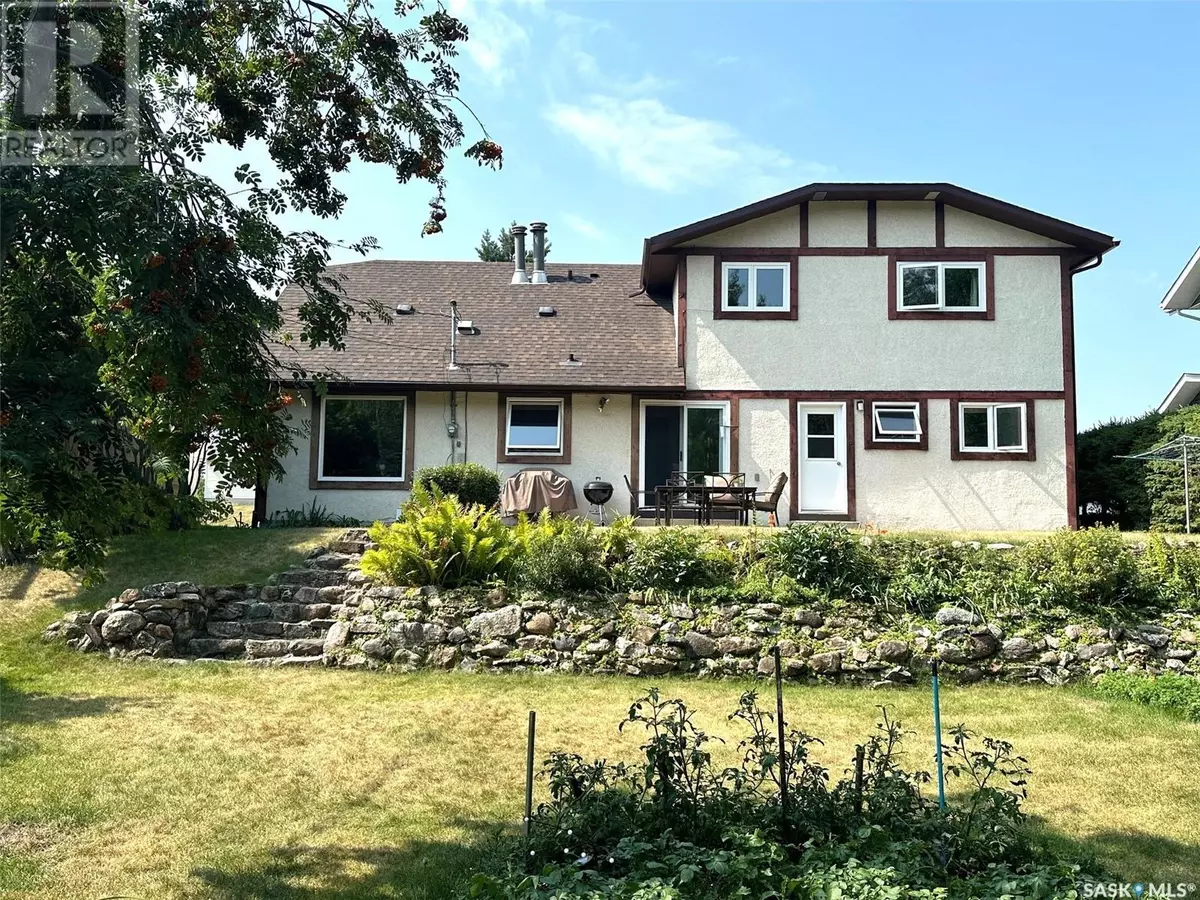
5 Beds
4 Baths
1,920 SqFt
5 Beds
4 Baths
1,920 SqFt
Key Details
Property Type Single Family Home
Sub Type Freehold
Listing Status Active
Purchase Type For Sale
Square Footage 1,920 sqft
Price per Sqft $160
MLS® Listing ID SK983273
Style 2 Level
Bedrooms 5
Originating Board Saskatchewan REALTORS® Association
Year Built 1981
Lot Size 9,750 Sqft
Acres 9750.0
Property Description
Location
Province SK
Rooms
Extra Room 1 Second level 5 ft , 11 in X 4 ft 4pc Bathroom
Extra Room 2 Second level 9 ft , 11 in X 8 ft Bedroom
Extra Room 3 Second level 11 ft X 11 ft Bedroom
Extra Room 4 Second level 14 ft X 13 ft Bedroom
Extra Room 5 Second level 5 ft X 3 ft 4pc Bathroom
Extra Room 6 Second level 9 ft , 11 in X 8 ft Bedroom
Interior
Heating Forced air,
Cooling Central air conditioning
Fireplaces Type Conventional
Exterior
Garage Yes
Waterfront No
View Y/N No
Private Pool No
Building
Lot Description Lawn, Garden Area
Story 2
Architectural Style 2 Level
Others
Ownership Freehold

"My job is to find and attract mastery-based agents to the office, protect the culture, and make sure everyone is happy! "








