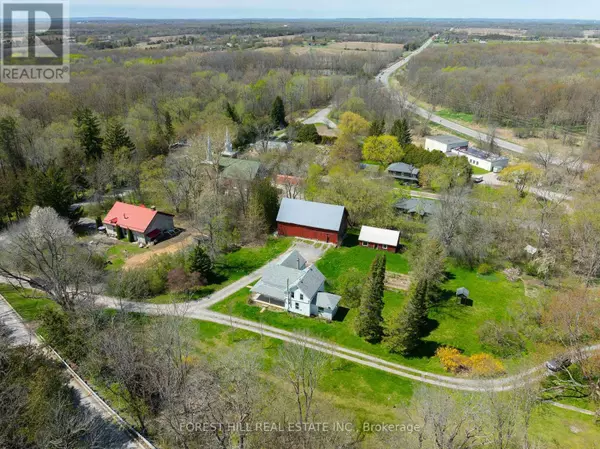
4 Beds
1 Bath
1,499 SqFt
4 Beds
1 Bath
1,499 SqFt
Key Details
Property Type Single Family Home
Sub Type Freehold
Listing Status Active
Purchase Type For Sale
Square Footage 1,499 sqft
Price per Sqft $452
Subdivision Ameliasburgh
MLS® Listing ID X9311003
Bedrooms 4
Originating Board Toronto Regional Real Estate Board
Property Description
Location
Province ON
Rooms
Extra Room 1 Second level 4.27 m X 5.18 m Primary Bedroom
Extra Room 2 Second level 2.13 m X 3.66 m Bedroom 2
Extra Room 3 Second level 2.13 m X 3.66 m Bedroom 3
Extra Room 4 Second level 4.57 m X 3.05 m Den
Extra Room 5 Second level 4.57 m X 3.05 m Loft
Extra Room 6 Lower level 4.57 m X 3.05 m Foyer
Interior
Heating Forced air
Cooling Central air conditioning
Flooring Vinyl, Tile, Hardwood
Exterior
Garage No
Waterfront No
View Y/N No
Total Parking Spaces 6
Private Pool No
Building
Story 2
Sewer Septic System
Others
Ownership Freehold

"My job is to find and attract mastery-based agents to the office, protect the culture, and make sure everyone is happy! "








