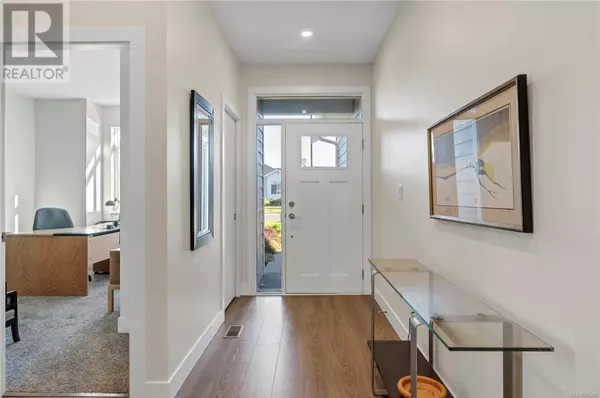
3 Beds
2 Baths
2,107 SqFt
3 Beds
2 Baths
2,107 SqFt
Key Details
Property Type Townhouse
Sub Type Townhouse
Listing Status Active
Purchase Type For Sale
Square Footage 2,107 sqft
Price per Sqft $322
Subdivision Woodland Terrace
MLS® Listing ID 975495
Bedrooms 3
Condo Fees $160/mo
Originating Board Vancouver Island Real Estate Board
Year Built 2021
Lot Size 4,701 Sqft
Acres 4701.0
Property Description
Location
Province BC
Zoning Multi-Family
Rooms
Extra Room 1 Main level 4-Piece Bathroom
Extra Room 2 Main level 4-Piece Ensuite
Extra Room 3 Main level 7'5 x 9'11 Laundry room
Extra Room 4 Main level 12 ft x Measurements not available Bedroom
Extra Room 5 Main level 11'5 x 10'11 Bedroom
Extra Room 6 Main level 15'11 x 12'11 Primary Bedroom
Interior
Heating Heat Pump, Heat Recovery Ventilation (HRV),
Cooling Air Conditioned, Fully air conditioned
Fireplaces Number 1
Exterior
Garage No
Community Features Pets Allowed, Family Oriented
Waterfront No
View Y/N No
Total Parking Spaces 2
Private Pool No
Others
Ownership Strata
Acceptable Financing Monthly
Listing Terms Monthly

"My job is to find and attract mastery-based agents to the office, protect the culture, and make sure everyone is happy! "








