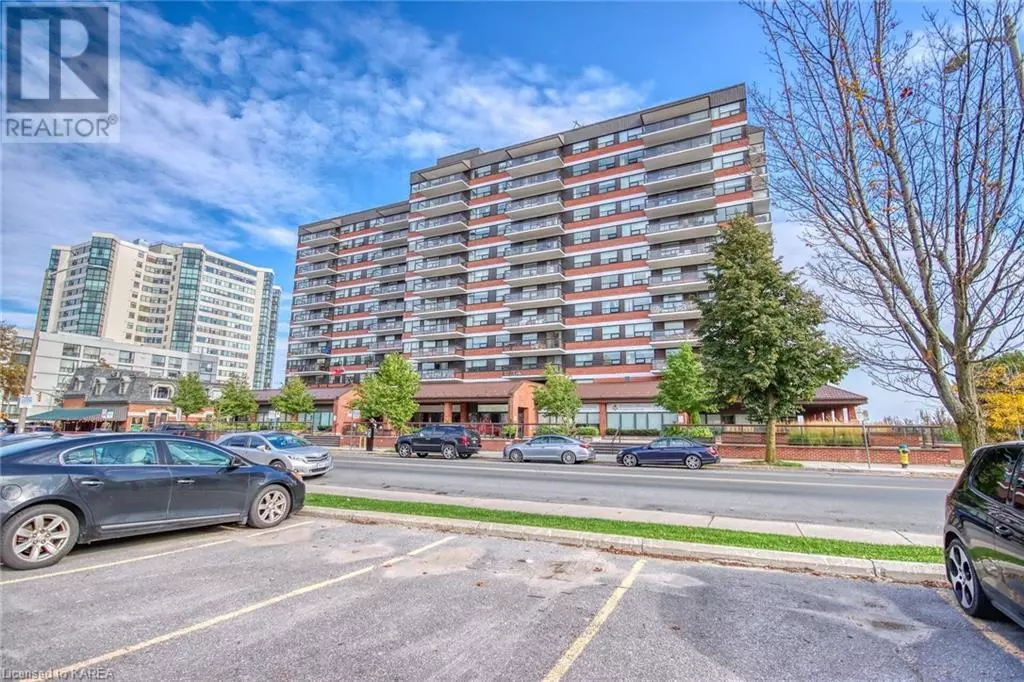
2 Beds
1 Bath
1,100 SqFt
2 Beds
1 Bath
1,100 SqFt
Key Details
Property Type Condo
Sub Type Condominium
Listing Status Active
Purchase Type For Sale
Square Footage 1,100 sqft
Price per Sqft $599
Subdivision 14 - Central City East
MLS® Listing ID 40644455
Bedrooms 2
Condo Fees $984/mo
Originating Board Kingston & Area Real Estate Association
Year Built 1981
Property Description
Location
Province ON
Rooms
Extra Room 1 Main level 8'0'' x 2'0'' Other
Extra Room 2 Main level 7'0'' x 4'6'' Storage
Extra Room 3 Main level 8'9'' x 5'0'' 4pc Bathroom
Extra Room 4 Main level 12'3'' x 8'9'' Bedroom
Extra Room 5 Main level 14'7'' x 13'9'' Primary Bedroom
Extra Room 6 Main level 10'5'' x 8'4'' Dining room
Interior
Heating Forced air,
Cooling Central air conditioning
Exterior
Garage Yes
Waterfront No
View Y/N Yes
View City view
Total Parking Spaces 1
Private Pool Yes
Building
Lot Description Landscaped
Story 1
Sewer Municipal sewage system
Others
Ownership Condominium

"My job is to find and attract mastery-based agents to the office, protect the culture, and make sure everyone is happy! "








