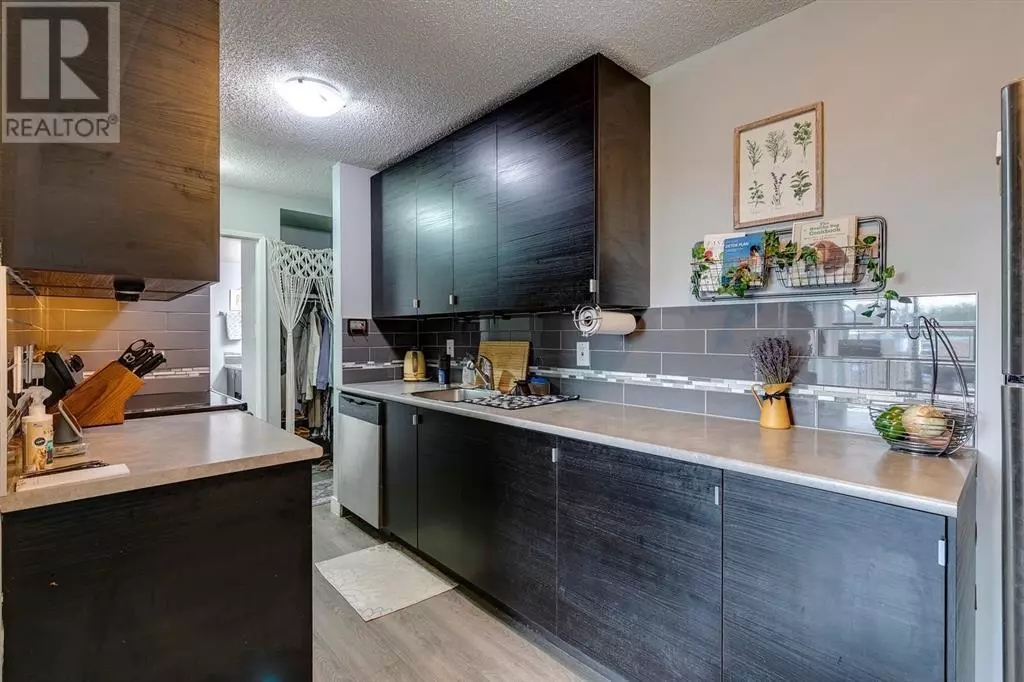
1 Bed
1 Bath
504 SqFt
1 Bed
1 Bath
504 SqFt
Key Details
Property Type Condo
Sub Type Condominium/Strata
Listing Status Active
Purchase Type For Sale
Square Footage 504 sqft
Price per Sqft $436
Subdivision Windsor Park
MLS® Listing ID A2163941
Bedrooms 1
Condo Fees $353/mo
Originating Board Calgary Real Estate Board
Year Built 1969
Property Description
Location
Province AB
Rooms
Extra Room 1 Main level 13.00 Ft x 6.50 Ft Kitchen
Extra Room 2 Main level 13.50 Ft x 12.00 Ft Living room
Extra Room 3 Main level 11.00 Ft x 4.00 Ft Other
Extra Room 4 Main level 12.00 Ft x 10.17 Ft Primary Bedroom
Extra Room 5 Main level 8.00 Ft x 5.00 Ft 4pc Bathroom
Interior
Heating Baseboard heaters
Cooling None
Flooring Ceramic Tile, Vinyl Plank
Exterior
Garage No
Community Features Pets Allowed, Pets Allowed With Restrictions
Waterfront No
View Y/N No
Total Parking Spaces 1
Private Pool No
Building
Story 4
Others
Ownership Condominium/Strata

"My job is to find and attract mastery-based agents to the office, protect the culture, and make sure everyone is happy! "








