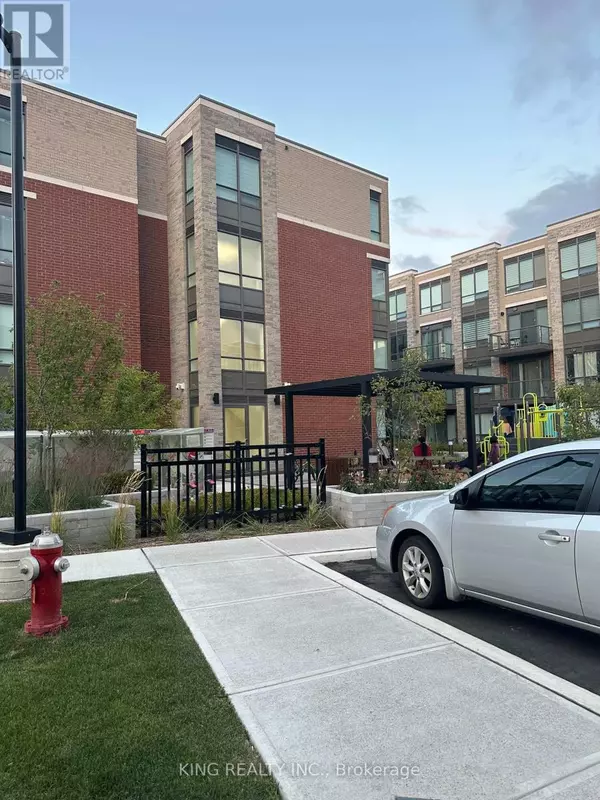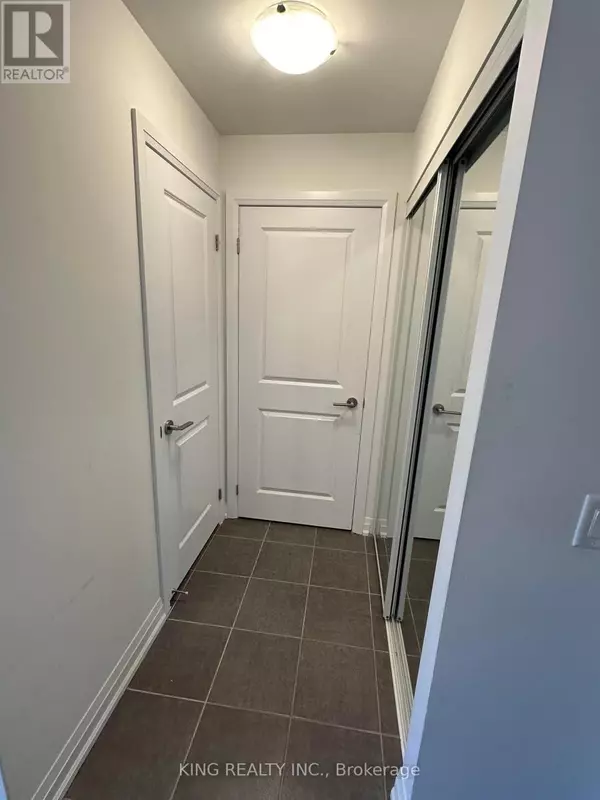
3 Beds
3 Baths
1,399 SqFt
3 Beds
3 Baths
1,399 SqFt
Key Details
Property Type Condo
Sub Type Condominium/Strata
Listing Status Active
Purchase Type For Rent
Square Footage 1,399 sqft
Subdivision Bram East
MLS® Listing ID W9310616
Bedrooms 3
Half Baths 1
Originating Board Toronto Regional Real Estate Board
Property Description
Location
Province ON
Rooms
Extra Room 1 Third level 4.1 m X 3.5 m Primary Bedroom
Extra Room 2 Third level 3.1 m X 2.85 m Bedroom 2
Extra Room 3 Third level 2.85 m X 2.75 m Bedroom 3
Extra Room 4 Third level 1.9 m X 1.25 m Bathroom
Extra Room 5 Flat 4.3 m X 3.35 m Living room
Extra Room 6 Flat 3.9 m X 2.85 m Kitchen
Interior
Heating Heat Pump
Cooling Central air conditioning, Ventilation system
Flooring Laminate, Ceramic, Porcelain Tile, Carpeted
Exterior
Garage Yes
Community Features Pets not Allowed
Waterfront No
View Y/N No
Total Parking Spaces 1
Private Pool No
Others
Ownership Condominium/Strata
Acceptable Financing Monthly
Listing Terms Monthly

"My job is to find and attract mastery-based agents to the office, protect the culture, and make sure everyone is happy! "








