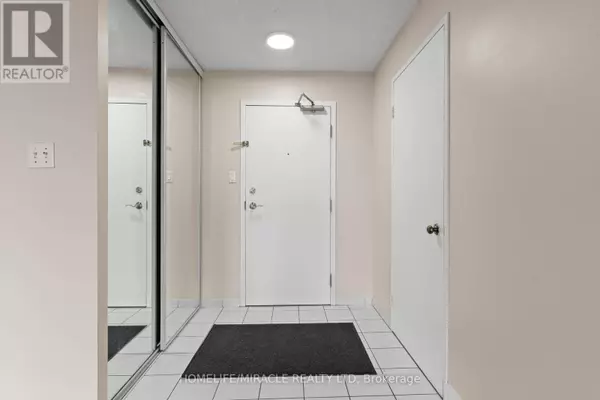
3 Beds
2 Baths
1,199 SqFt
3 Beds
2 Baths
1,199 SqFt
Key Details
Property Type Condo
Sub Type Condominium/Strata
Listing Status Active
Purchase Type For Sale
Square Footage 1,199 sqft
Price per Sqft $463
Subdivision Mount Olive-Silverstone-Jamestown
MLS® Listing ID W9310654
Bedrooms 3
Condo Fees $840/mo
Originating Board Toronto Regional Real Estate Board
Property Description
Location
Province ON
Rooms
Extra Room 1 Main level 7.75 m X 3.48 m Living room
Extra Room 2 Main level 7.75 m X 3.48 m Dining room
Extra Room 3 Main level 2.89 m X 2.75 m Kitchen
Extra Room 4 Main level 5.33 m X 1.83 m Solarium
Extra Room 5 Main level 4.95 m X 3.15 m Primary Bedroom
Extra Room 6 Main level 3.4 m X 2.97 m Bedroom 2
Interior
Heating Forced air
Cooling Central air conditioning
Flooring Laminate, Ceramic
Exterior
Garage Yes
Community Features Pet Restrictions
Waterfront No
View Y/N Yes
View View
Total Parking Spaces 1
Private Pool Yes
Others
Ownership Condominium/Strata

"My job is to find and attract mastery-based agents to the office, protect the culture, and make sure everyone is happy! "








