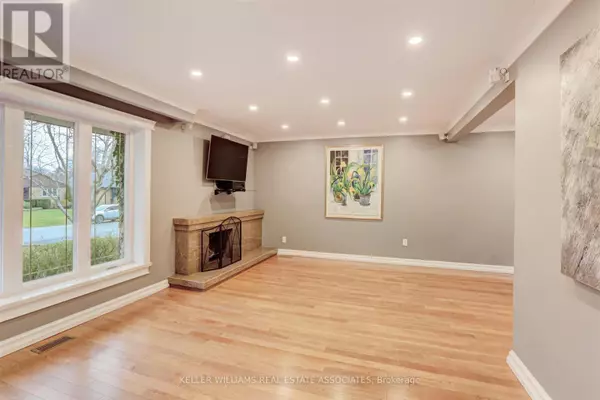
4 Beds
2 Baths
1,099 SqFt
4 Beds
2 Baths
1,099 SqFt
Key Details
Property Type Single Family Home
Sub Type Freehold
Listing Status Active
Purchase Type For Sale
Square Footage 1,099 sqft
Price per Sqft $1,909
Subdivision Mineola
MLS® Listing ID W9310531
Style Bungalow
Bedrooms 4
Originating Board Toronto Regional Real Estate Board
Property Description
Location
Province ON
Rooms
Extra Room 1 Lower level 3.86 m X 2.84 m Media
Extra Room 2 Lower level 2.95 m X 1.73 m Laundry room
Extra Room 3 Lower level 3.81 m X 3.73 m Bedroom 4
Extra Room 4 Lower level 3.76 m X 3.73 m Office
Extra Room 5 Lower level 7.32 m X 3.58 m Family room
Extra Room 6 Main level 5.36 m X 3.78 m Living room
Interior
Heating Forced air
Cooling Central air conditioning, Ventilation system
Flooring Hardwood, Tile
Exterior
Garage Yes
Fence Fenced yard
Waterfront No
View Y/N No
Total Parking Spaces 8
Private Pool No
Building
Story 1
Sewer Sanitary sewer
Architectural Style Bungalow
Others
Ownership Freehold

"My job is to find and attract mastery-based agents to the office, protect the culture, and make sure everyone is happy! "








