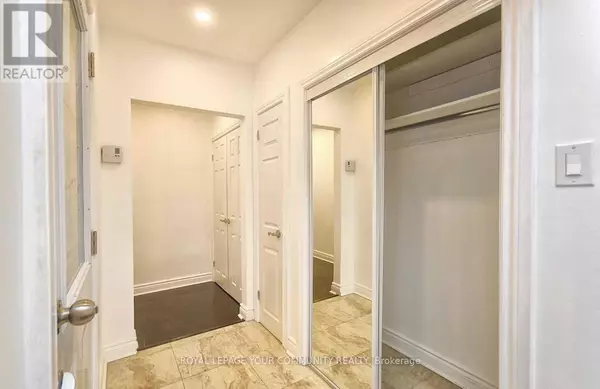REQUEST A TOUR If you would like to see this home without being there in person, select the "Virtual Tour" option and your advisor will contact you to discuss available opportunities.
In-PersonVirtual Tour

$ 1,888,888
Est. payment | /mo
8 Beds
6 Baths
3,499 SqFt
$ 1,888,888
Est. payment | /mo
8 Beds
6 Baths
3,499 SqFt
Key Details
Property Type Single Family Home
Listing Status Active
Purchase Type For Sale
Square Footage 3,499 sqft
Price per Sqft $539
Subdivision Bathurst Manor
MLS® Listing ID C9309993
Bedrooms 8
Half Baths 3
Originating Board Toronto Regional Real Estate Board
Property Description
Investors, this a One-of-kind Newly Renovated Luxuriously Designed Triplex Located in Bathurst Manor For You! This property has a walk-up White Porch with 1-3Bdrm, 1-2Bdrm with luxury walk-in closet in master & 1-2Bdrm & 1-1Bdrm in the basement. 3 Fridges, 3 Stoves, 3 microwaves, 6 paid Parking Spaces & l-year old Nayax Credit Card Operated Washer/Dryer brings in additional revenue. Fully rented with profitable monthly income for all apartments. Tenant Pays Own Electricity, Cable, Phone & Internet. Large Fenced Backyard With a Planted Herb Garden, Patio & Huge Custom-made Shed. Very well Maintained Building. Close to TTC Tramsit, Major Hi-Ways, Schools, Groceries, Shopping Malls, Community Centre, Parks & Hospitals (id:24570)
Location
Province ON
Rooms
Extra Room 1 Main level 9.1 m X 5.7 m Great room
Interior
Heating Baseboard heaters
Cooling Window air conditioner
Exterior
Parking Features No
Community Features School Bus
View Y/N No
Total Parking Spaces 6
Private Pool No
Building
Story 2
Sewer Sanitary sewer

"My job is to find and attract mastery-based agents to the office, protect the culture, and make sure everyone is happy! "








