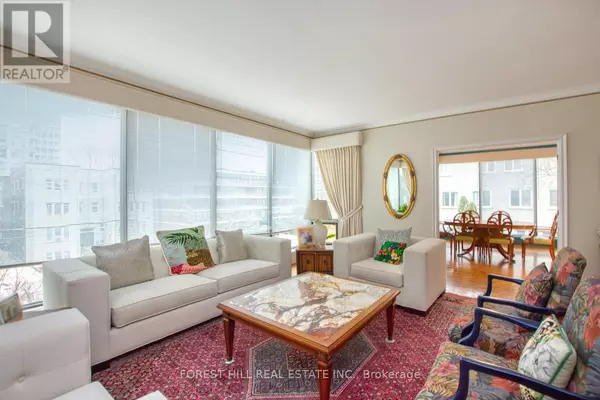
1 Bed
3 Baths
1,999 SqFt
1 Bed
3 Baths
1,999 SqFt
Key Details
Property Type Condo
Sub Type Condominium/Strata
Listing Status Active
Purchase Type For Sale
Square Footage 1,999 sqft
Price per Sqft $864
Subdivision Forest Hill South
MLS® Listing ID C9309764
Bedrooms 1
Half Baths 1
Condo Fees $3,141/mo
Originating Board Toronto Regional Real Estate Board
Property Description
Location
Province ON
Rooms
Extra Room 1 Flat 6.94 m X 5.18 m Living room
Extra Room 2 Flat 4.5 m X 4.02 m Dining room
Extra Room 3 Flat 3.9 m X 2.7 m Kitchen
Extra Room 4 Flat 2.9 m X 2.52 m Eating area
Extra Room 5 Flat 4.2 m X 4.1 m Den
Extra Room 6 Flat 7.19 m X 2.4 m Solarium
Interior
Heating Baseboard heaters
Cooling Central air conditioning
Flooring Hardwood, Tile, Carpeted
Exterior
Garage Yes
Community Features Pet Restrictions
Waterfront No
View Y/N No
Total Parking Spaces 2
Private Pool No
Others
Ownership Condominium/Strata

"My job is to find and attract mastery-based agents to the office, protect the culture, and make sure everyone is happy! "








