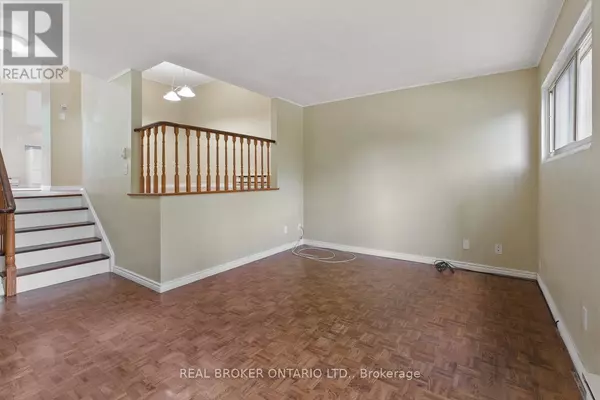
3 Beds
2 Baths
1,199 SqFt
3 Beds
2 Baths
1,199 SqFt
Key Details
Property Type Townhouse
Sub Type Townhouse
Listing Status Active
Purchase Type For Rent
Square Footage 1,199 sqft
Subdivision Old Markham Village
MLS® Listing ID N9309722
Style Multi-level
Bedrooms 3
Half Baths 1
Originating Board Toronto Regional Real Estate Board
Property Description
Location
Province ON
Rooms
Extra Room 1 Second level 3.39 m X 2.5 m Dining room
Extra Room 2 Second level 2.49 m X 4.55 m Kitchen
Extra Room 3 Third level 3.18 m X 2.24 m Bedroom 2
Extra Room 4 Third level 2.83 m X 2 m Bedroom 3
Extra Room 5 Ground level 2.96 m X 2.43 m Foyer
Extra Room 6 Ground level 5.13 m X 4.54 m Family room
Interior
Heating Baseboard heaters
Flooring Parquet, Laminate
Exterior
Garage Yes
Community Features Pet Restrictions, Community Centre
Waterfront No
View Y/N No
Total Parking Spaces 1
Private Pool No
Building
Architectural Style Multi-level
Others
Ownership Condominium/Strata
Acceptable Financing Monthly
Listing Terms Monthly

"My job is to find and attract mastery-based agents to the office, protect the culture, and make sure everyone is happy! "








