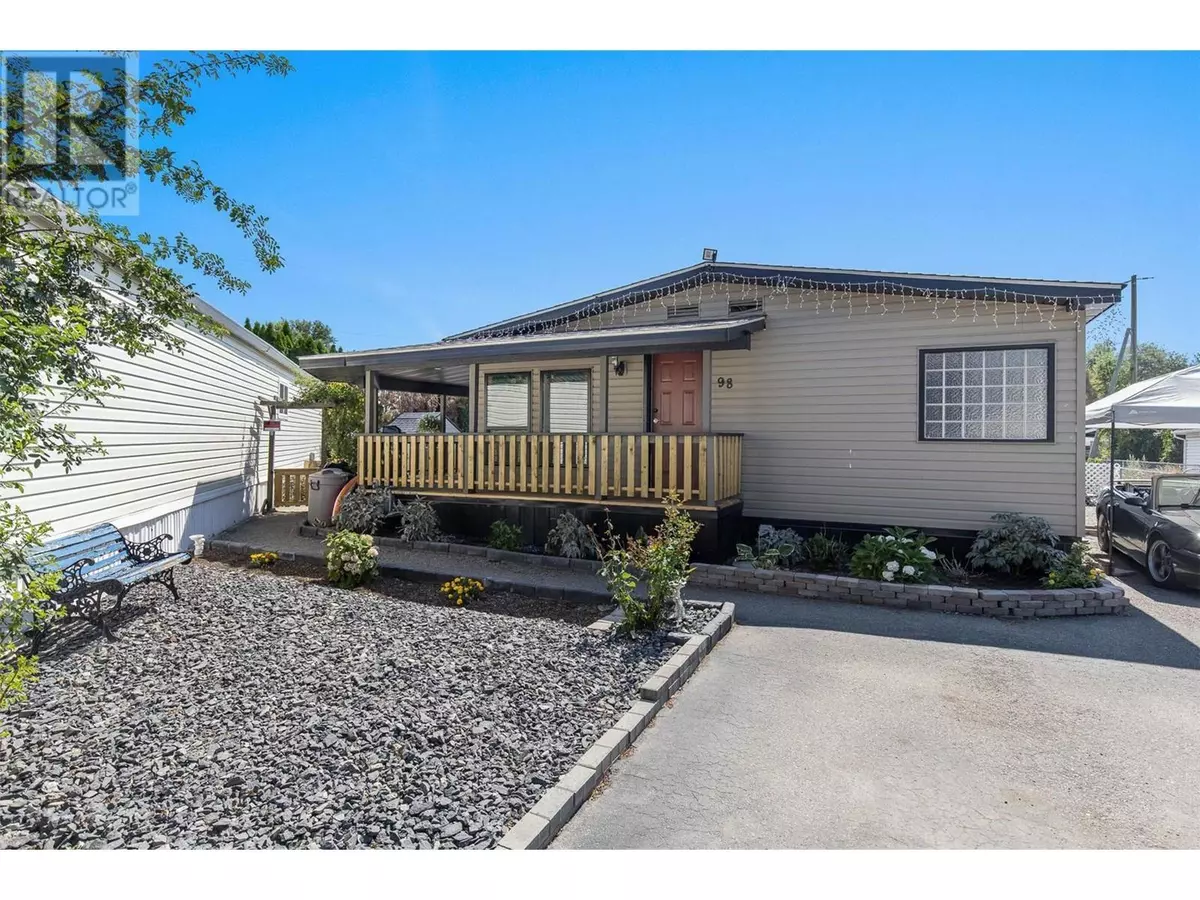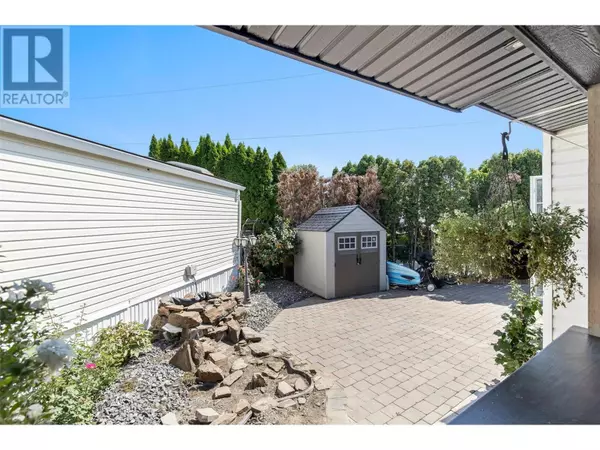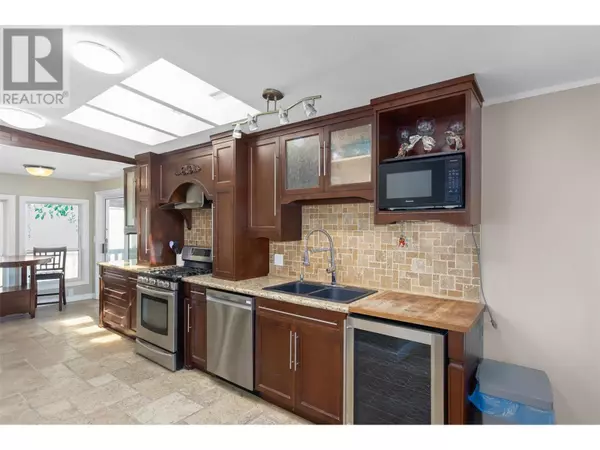3 Beds
2 Baths
1,568 SqFt
3 Beds
2 Baths
1,568 SqFt
Key Details
Property Type Single Family Home
Sub Type Leasehold/Leased Land
Listing Status Active
Purchase Type For Sale
Square Footage 1,568 sqft
Price per Sqft $228
Subdivision Westbank Centre
MLS® Listing ID 10323363
Bedrooms 3
Condo Fees $531/mo
Originating Board Association of Interior REALTORS®
Year Built 1994
Property Description
Location
Province BC
Zoning Unknown
Rooms
Extra Room 1 Main level 6'11'' x 7'5'' Dining nook
Extra Room 2 Main level 3'8'' x 13'4'' Other
Extra Room 3 Main level 9'1'' x 11'8'' Den
Extra Room 4 Main level 11'9'' x 9'10'' Bedroom
Extra Room 5 Main level 14'6'' x 11'7'' Storage
Extra Room 6 Main level 12'10'' x 12'11'' Bedroom
Interior
Heating Forced air, See remarks
Cooling Central air conditioning
Flooring Laminate, Tile
Exterior
Parking Features No
Fence Fence
Community Features Pets Allowed With Restrictions
View Y/N Yes
View Mountain view, View (panoramic)
Roof Type Unknown
Total Parking Spaces 2
Private Pool Yes
Building
Story 1
Sewer Municipal sewage system
Others
Ownership Leasehold/Leased Land
"My job is to find and attract mastery-based agents to the office, protect the culture, and make sure everyone is happy! "








