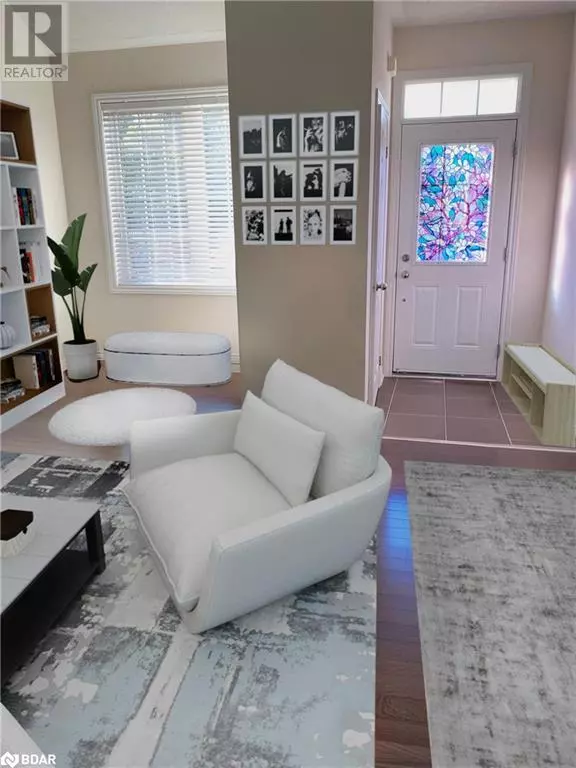
2 Beds
3 Baths
1,440 SqFt
2 Beds
3 Baths
1,440 SqFt
Key Details
Property Type Townhouse
Sub Type Townhouse
Listing Status Active
Purchase Type For Sale
Square Footage 1,440 sqft
Price per Sqft $347
Subdivision Wb01 - Wasaga Beach
MLS® Listing ID 40643472
Style 2 Level
Bedrooms 2
Half Baths 1
Condo Fees $388/mo
Originating Board Barrie & District Association of REALTORS® Inc.
Property Description
Location
Province ON
Rooms
Extra Room 1 Second level 8'8'' x 7'6'' Media
Extra Room 2 Second level Measurements not available 4pc Bathroom
Extra Room 3 Second level 10'0'' x 15'2'' Bedroom
Extra Room 4 Main level Measurements not available 3pc Bathroom
Extra Room 5 Main level Measurements not available 2pc Bathroom
Extra Room 6 Main level 11'0'' x 14'8'' Primary Bedroom
Interior
Heating Forced air,
Cooling Central air conditioning
Exterior
Garage Yes
Community Features Community Centre
Waterfront No
View Y/N No
Total Parking Spaces 2
Private Pool No
Building
Story 2
Sewer Municipal sewage system
Architectural Style 2 Level
Others
Ownership Condominium

"My job is to find and attract mastery-based agents to the office, protect the culture, and make sure everyone is happy! "








