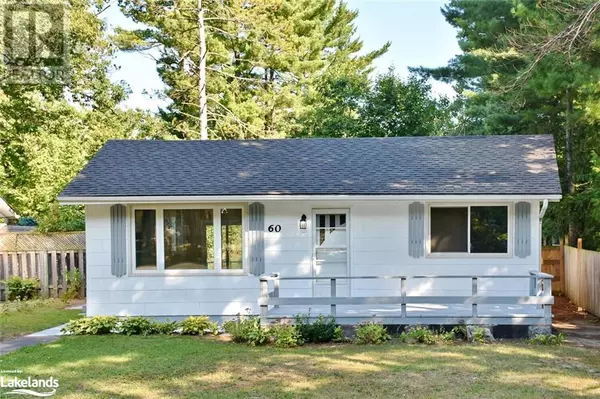
2 Beds
1 Bath
770 SqFt
2 Beds
1 Bath
770 SqFt
Key Details
Property Type Single Family Home
Sub Type Freehold
Listing Status Active
Purchase Type For Sale
Square Footage 770 sqft
Price per Sqft $777
Subdivision Wb01 - Wasaga Beach
MLS® Listing ID 40643911
Style Bungalow
Bedrooms 2
Originating Board OnePoint - The Lakelands
Year Built 1964
Property Description
Location
Province ON
Rooms
Extra Room 1 Main level 8'4'' x 10'4'' Bedroom
Extra Room 2 Main level Measurements not available 4pc Bathroom
Extra Room 3 Main level 2'6'' x 7'6'' Laundry room
Extra Room 4 Main level 9'11'' x 12'6'' Bedroom
Extra Room 5 Main level 7'0'' x 10'0'' Breakfast
Extra Room 6 Main level 7'6'' x 11'0'' Kitchen
Interior
Cooling None
Exterior
Garage No
Community Features School Bus
Waterfront No
View Y/N No
Total Parking Spaces 2
Private Pool No
Building
Lot Description Landscaped
Story 1
Sewer Municipal sewage system
Architectural Style Bungalow
Others
Ownership Freehold

"My job is to find and attract mastery-based agents to the office, protect the culture, and make sure everyone is happy! "








