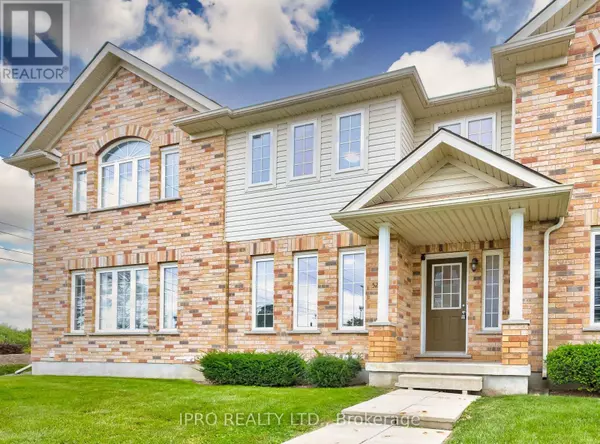
3 Beds
3 Baths
1,399 SqFt
3 Beds
3 Baths
1,399 SqFt
Key Details
Property Type Townhouse
Sub Type Townhouse
Listing Status Active
Purchase Type For Sale
Square Footage 1,399 sqft
Price per Sqft $553
Subdivision Pine Ridge
MLS® Listing ID X9306701
Bedrooms 3
Half Baths 1
Condo Fees $150/mo
Originating Board Toronto Regional Real Estate Board
Property Description
Location
Province ON
Rooms
Extra Room 1 Second level 3.77 m X 5.76 m Primary Bedroom
Extra Room 2 Second level 2.96 m X 3.05 m Bedroom 2
Extra Room 3 Second level 3.11 m X 5.18 m Bedroom 3
Extra Room 4 Lower level 6.09 m X 12.65 m Other
Extra Room 5 Lower level 2.1 m X 1.34 m Cold room
Extra Room 6 Main level 3.9 m X 7.46 m Living room
Interior
Heating Forced air
Cooling Central air conditioning
Flooring Hardwood, Ceramic, Concrete
Exterior
Garage Yes
Community Features Pet Restrictions, Community Centre
Waterfront No
View Y/N No
Total Parking Spaces 2
Private Pool No
Building
Lot Description Landscaped
Story 2
Others
Ownership Condominium/Strata

"My job is to find and attract mastery-based agents to the office, protect the culture, and make sure everyone is happy! "








