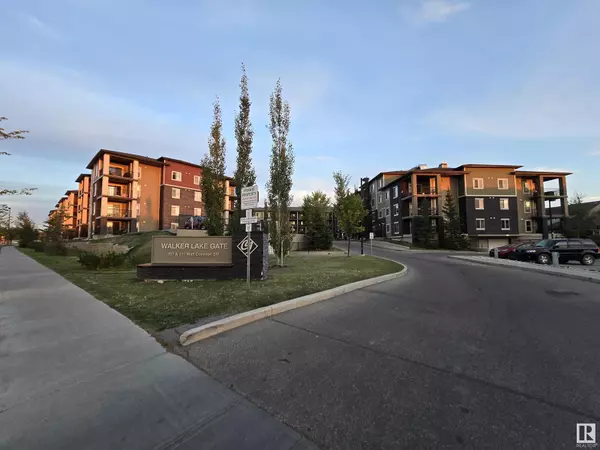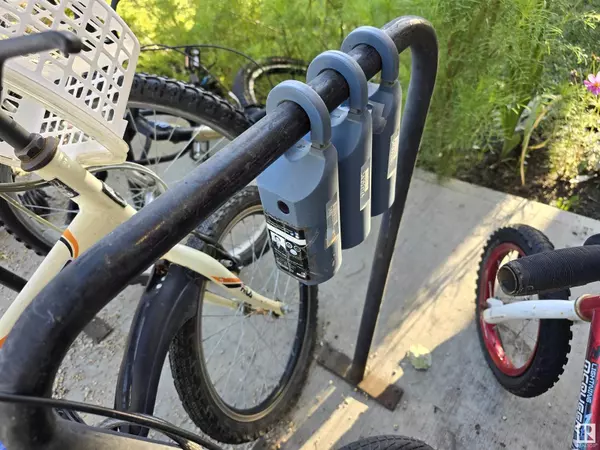
2 Beds
2 Baths
748 SqFt
2 Beds
2 Baths
748 SqFt
Key Details
Property Type Condo
Sub Type Condominium/Strata
Listing Status Active
Purchase Type For Sale
Square Footage 748 sqft
Price per Sqft $279
Subdivision Walker
MLS® Listing ID E4405348
Bedrooms 2
Condo Fees $400/mo
Originating Board REALTORS® Association of Edmonton
Year Built 2014
Lot Size 823 Sqft
Acres 823.97736
Property Description
Location
Province AB
Rooms
Extra Room 1 Main level 3.29 m X 3.75 m Living room
Extra Room 2 Main level 3.99 m X 1.85 m Dining room
Extra Room 3 Main level 2.53 m X 2.79 m Kitchen
Extra Room 4 Main level 3 m X 3.3 m Primary Bedroom
Extra Room 5 Main level 2.76 m X 3.17 m Bedroom 2
Extra Room 6 Main level 2.76 m X 2.08 m Storage
Interior
Heating Hot water radiator heat
Exterior
Garage No
Waterfront No
View Y/N No
Private Pool No
Others
Ownership Condominium/Strata

"My job is to find and attract mastery-based agents to the office, protect the culture, and make sure everyone is happy! "








