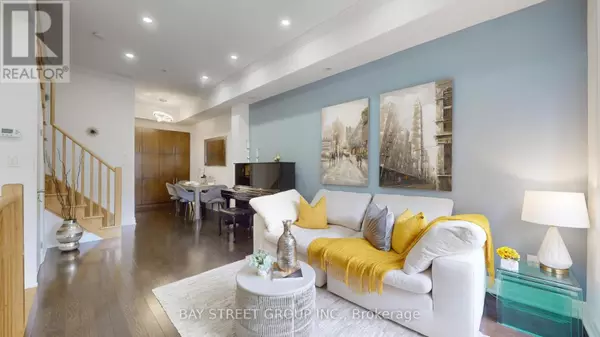
3 Beds
2 Baths
1,099 SqFt
3 Beds
2 Baths
1,099 SqFt
Key Details
Property Type Townhouse
Sub Type Townhouse
Listing Status Active
Purchase Type For Sale
Square Footage 1,099 sqft
Price per Sqft $1,164
Subdivision Moss Park
MLS® Listing ID C9305746
Bedrooms 3
Condo Fees $108/mo
Originating Board Toronto Regional Real Estate Board
Property Description
Location
Province ON
Rooms
Extra Room 1 Second level 4.08 m X 3.04 m Bedroom
Extra Room 2 Second level 4.08 m X 2.04 m Den
Extra Room 3 Third level 4.08 m X 3.04 m Primary Bedroom
Extra Room 4 Main level 1.07 m X 1.22 m Foyer
Extra Room 5 Main level 6.31 m X 3.1 m Living room
Extra Room 6 Main level 6.31 m X 3.1 m Dining room
Interior
Heating Forced air
Cooling Central air conditioning
Flooring Ceramic, Hardwood, Carpeted
Exterior
Garage Yes
Waterfront No
View Y/N No
Total Parking Spaces 1
Private Pool No
Building
Story 3
Sewer Sanitary sewer
Others
Ownership Freehold

"My job is to find and attract mastery-based agents to the office, protect the culture, and make sure everyone is happy! "








