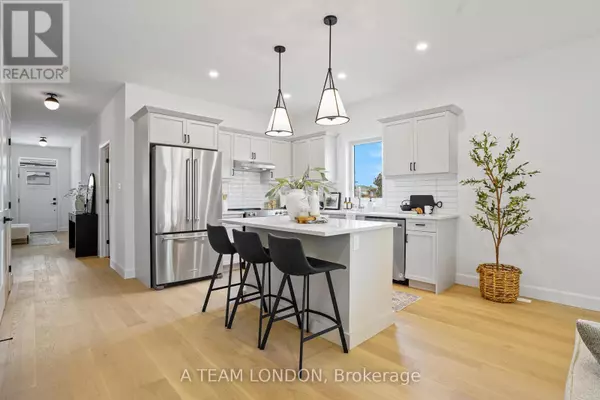
3 Beds
2 Baths
1,099 SqFt
3 Beds
2 Baths
1,099 SqFt
OPEN HOUSE
Sun Nov 03, 2:00pm - 4:00pm
Key Details
Property Type Single Family Home
Sub Type Freehold
Listing Status Active
Purchase Type For Sale
Square Footage 1,099 sqft
Price per Sqft $655
Subdivision Belmont
MLS® Listing ID X9305606
Style Bungalow
Bedrooms 3
Originating Board London and St. Thomas Association of REALTORS®
Property Description
Location
Province ON
Rooms
Extra Room 1 Main level 3.04 m X 3.35 m Bedroom 3
Extra Room 2 Main level 3.01 m X 3.29 m Bedroom 2
Extra Room 3 Main level 1 m X 1 m Bathroom
Extra Room 4 Main level 3.44 m X 4.96 m Bedroom
Extra Room 5 Main level 1 m X 1 m Bathroom
Extra Room 6 Main level 3.13 m X 3.32 m Kitchen
Interior
Heating Forced air
Cooling Central air conditioning
Fireplaces Number 1
Exterior
Garage Yes
Waterfront No
View Y/N No
Total Parking Spaces 3
Private Pool No
Building
Story 1
Sewer Sanitary sewer
Architectural Style Bungalow
Others
Ownership Freehold

"My job is to find and attract mastery-based agents to the office, protect the culture, and make sure everyone is happy! "








