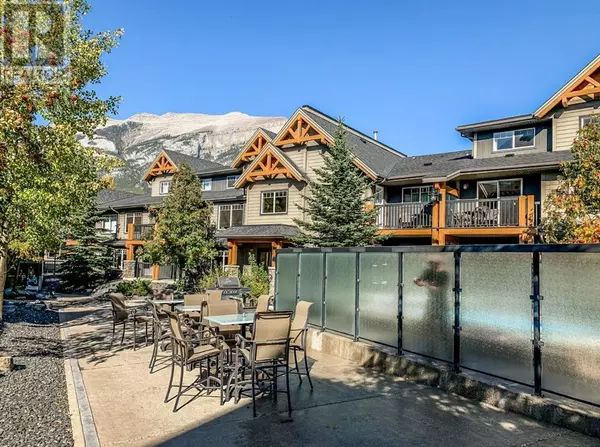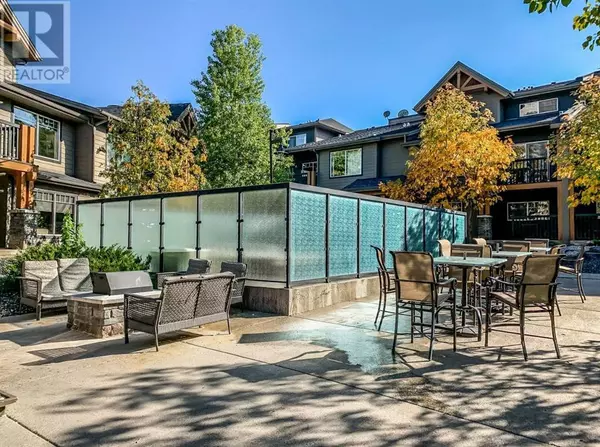
2 Beds
1 Bath
737 SqFt
2 Beds
1 Bath
737 SqFt
Key Details
Property Type Condo
Sub Type Condominium/Strata
Listing Status Active
Purchase Type For Sale
Square Footage 737 sqft
Price per Sqft $833
MLS® Listing ID A2163706
Style Low rise
Bedrooms 2
Condo Fees $944/mo
Originating Board Alberta West REALTORS® Association
Year Built 2008
Property Description
Location
Province AB
Rooms
Extra Room 1 Main level 11.17 Ft x 11.92 Ft Primary Bedroom
Extra Room 2 Main level 11.83 Ft x 18.67 Ft Living room/Dining room
Extra Room 3 Main level 10.25 Ft x 8.75 Ft Bedroom
Extra Room 4 Main level 11.08 Ft x 5.00 Ft 4pc Bathroom
Extra Room 5 Main level 12.75 Ft x 9.25 Ft Kitchen
Interior
Heating Central heating, Other,
Cooling Central air conditioning
Flooring Carpeted, Ceramic Tile
Fireplaces Number 1
Exterior
Garage Yes
Community Features Pets Allowed
Waterfront No
View Y/N No
Total Parking Spaces 1
Private Pool No
Building
Story 3
Architectural Style Low rise
Others
Ownership Condominium/Strata

"My job is to find and attract mastery-based agents to the office, protect the culture, and make sure everyone is happy! "








