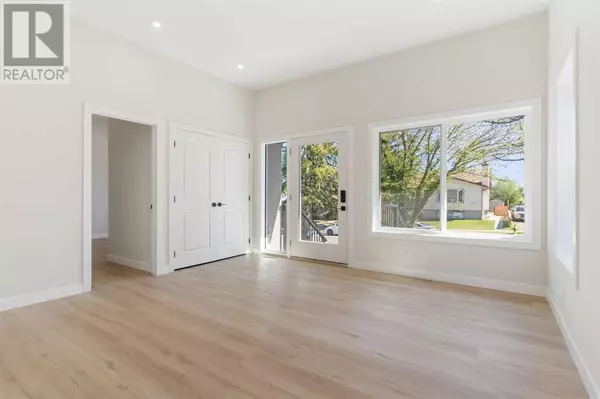
6 Beds
5 Baths
1,457 SqFt
6 Beds
5 Baths
1,457 SqFt
Key Details
Property Type Single Family Home
Sub Type Freehold
Listing Status Active
Purchase Type For Sale
Square Footage 1,457 sqft
Price per Sqft $636
Subdivision Beddington Heights
MLS® Listing ID A2163694
Style Bungalow
Bedrooms 6
Half Baths 1
Originating Board Calgary Real Estate Board
Lot Size 4,176 Sqft
Acres 4176.3975
Property Description
Location
Province AB
Rooms
Extra Room 1 Lower level 7.92 Ft x 5.00 Ft 4pc Bathroom
Extra Room 2 Lower level 13.33 Ft x 5.08 Ft 5pc Bathroom
Extra Room 3 Lower level 13.33 Ft x 20.08 Ft Bedroom
Extra Room 4 Lower level 13.25 Ft x 11.00 Ft Bedroom
Extra Room 5 Lower level 13.33 Ft x 10.08 Ft Bedroom
Extra Room 6 Lower level 14.00 Ft x 9.83 Ft Kitchen
Interior
Heating Forced air
Cooling None
Flooring Ceramic Tile, Vinyl Plank
Exterior
Garage Yes
Garage Spaces 2.0
Garage Description 2
Fence Fence
Waterfront No
View Y/N No
Total Parking Spaces 2
Private Pool No
Building
Story 1
Architectural Style Bungalow
Others
Ownership Freehold

"My job is to find and attract mastery-based agents to the office, protect the culture, and make sure everyone is happy! "








