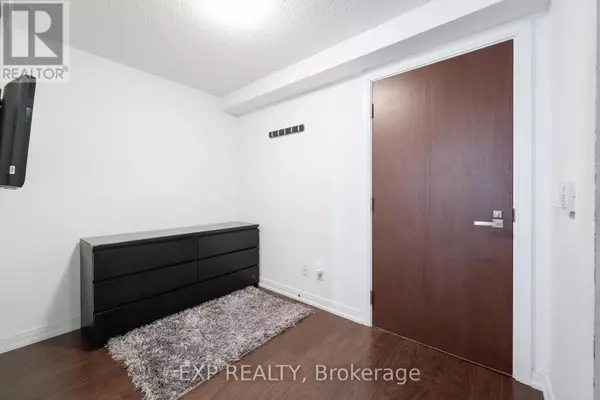
2 Beds
1 Bath
499 SqFt
2 Beds
1 Bath
499 SqFt
Key Details
Property Type Condo
Sub Type Condominium/Strata
Listing Status Active
Purchase Type For Sale
Square Footage 499 sqft
Price per Sqft $991
Subdivision Agincourt South-Malvern West
MLS® Listing ID E9305369
Bedrooms 2
Condo Fees $457/mo
Originating Board Central Lakes Association of REALTORS®
Property Description
Location
Province ON
Rooms
Extra Room 1 Other 10.15 m X 10.26 m Bedroom
Extra Room 2 Other 12.06 m X 10.71 m Kitchen
Extra Room 3 Other 8.39 m X 5.14 m Bathroom
Extra Room 4 Other 7.01 m X 9.8 m Den
Interior
Heating Forced air
Cooling Central air conditioning
Exterior
Garage No
Community Features Pet Restrictions, Community Centre
Waterfront No
View Y/N No
Total Parking Spaces 1
Private Pool No
Others
Ownership Condominium/Strata

"My job is to find and attract mastery-based agents to the office, protect the culture, and make sure everyone is happy! "








