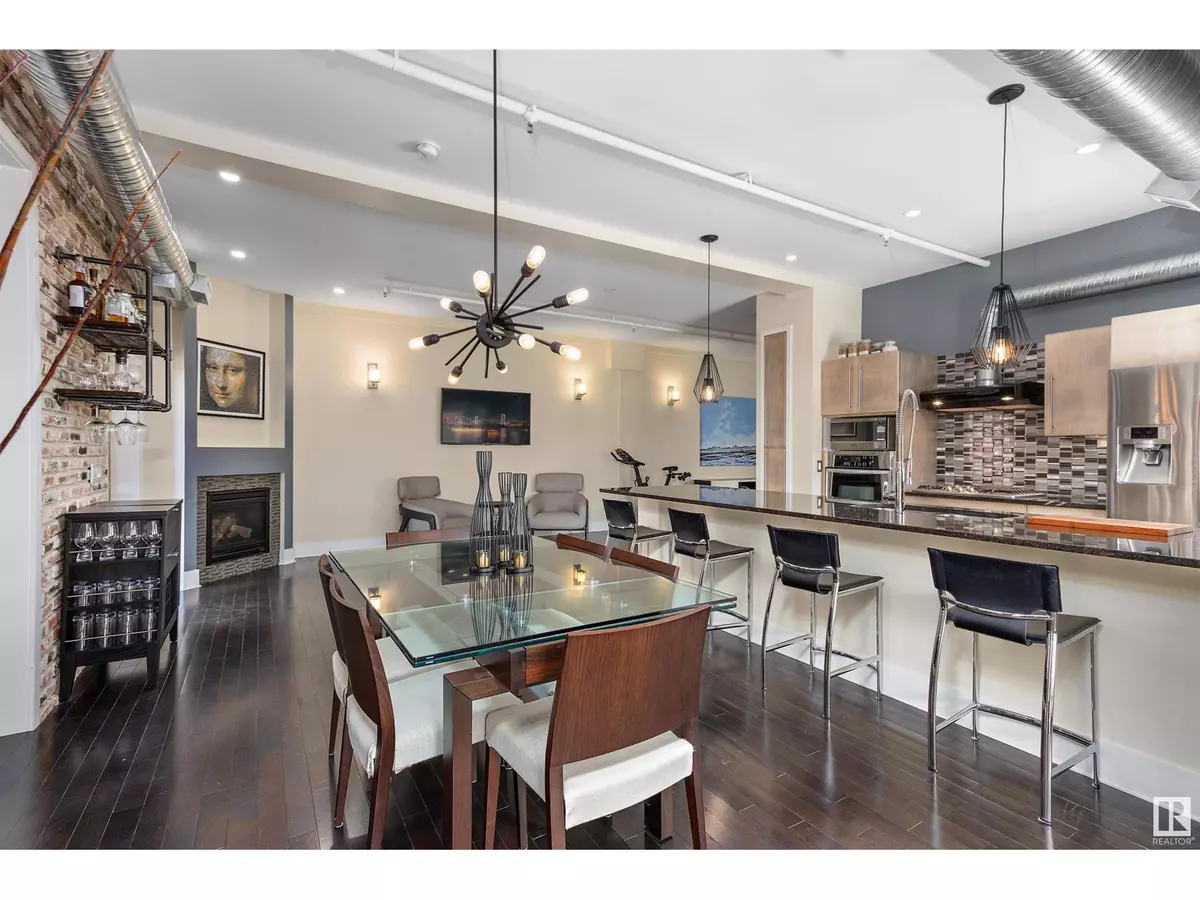
2 Beds
2 Baths
1,363 SqFt
2 Beds
2 Baths
1,363 SqFt
Key Details
Property Type Condo
Sub Type Condominium/Strata
Listing Status Active
Purchase Type For Sale
Square Footage 1,363 sqft
Price per Sqft $348
Subdivision Queen Mary Park
MLS® Listing ID E4405251
Bedrooms 2
Condo Fees $513/mo
Originating Board REALTORS® Association of Edmonton
Year Built 1952
Lot Size 1,534 Sqft
Acres 1534.1802
Property Description
Location
Province AB
Rooms
Extra Room 1 Main level 3.94 m X 4.9 m Living room
Extra Room 2 Main level 4.42 m X 3.29 m Dining room
Extra Room 3 Main level 3.84 m X 2.87 m Kitchen
Extra Room 4 Main level 4.31 m X 4.33 m Primary Bedroom
Extra Room 5 Main level 3.5 m X 3.68 m Bedroom 2
Interior
Heating Forced air
Cooling Central air conditioning
Exterior
Garage No
Waterfront No
View Y/N Yes
View City view
Total Parking Spaces 1
Private Pool No
Others
Ownership Condominium/Strata

"My job is to find and attract mastery-based agents to the office, protect the culture, and make sure everyone is happy! "








