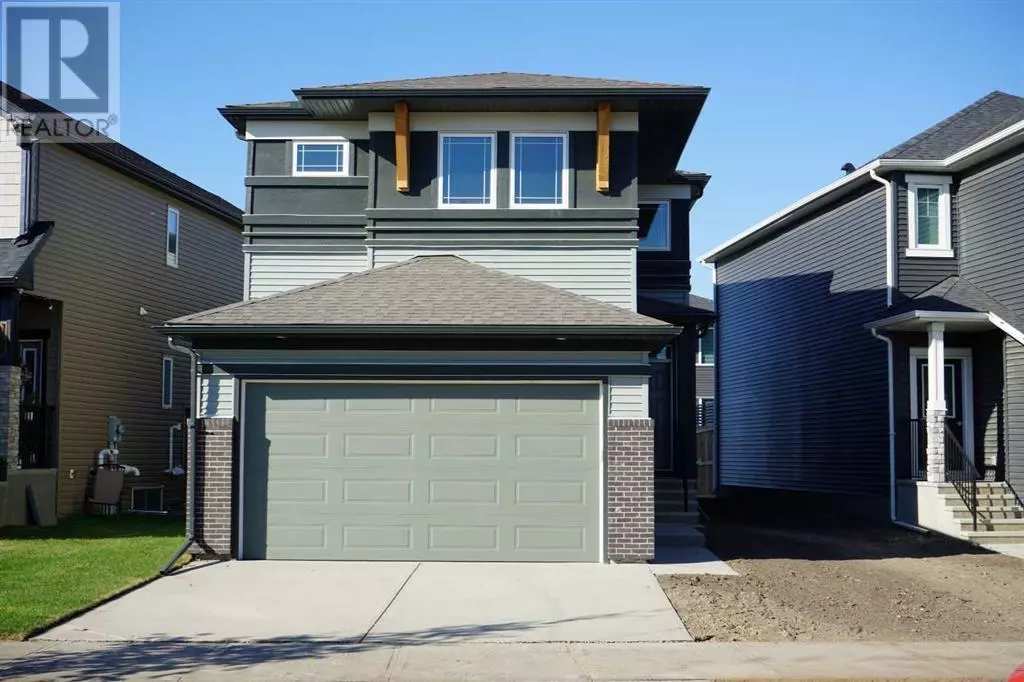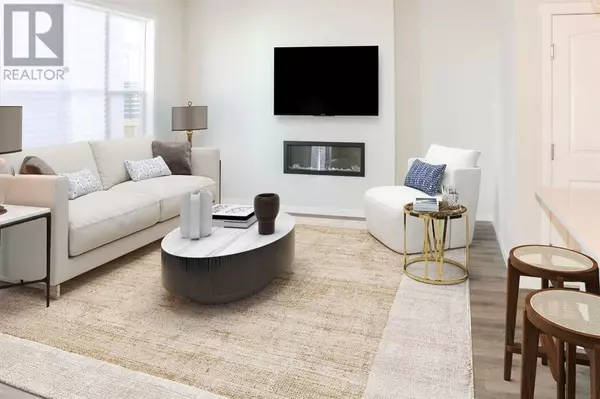
3 Beds
3 Baths
2,092 SqFt
3 Beds
3 Baths
2,092 SqFt
Key Details
Property Type Single Family Home
Sub Type Freehold
Listing Status Active
Purchase Type For Sale
Square Footage 2,092 sqft
Price per Sqft $353
Subdivision Hotchkiss
MLS® Listing ID A2163007
Bedrooms 3
Half Baths 1
Originating Board Calgary Real Estate Board
Lot Size 3,810 Sqft
Acres 3810.4243
Property Description
Location
Province AB
Rooms
Extra Room 1 Second level 5.18 M x 3.60 M Bonus Room
Extra Room 2 Second level .00 M x .00 M 5pc Bathroom
Extra Room 3 Second level 4.79 M x 3.60 M Primary Bedroom
Extra Room 4 Second level 2.83 M x 3.29 M Bedroom
Extra Room 5 Second level 3.29 M x 2.83 M Bedroom
Extra Room 6 Second level 3.10 M x 3.75 M Study
Interior
Heating Forced air
Cooling None
Flooring Vinyl
Fireplaces Number 1
Exterior
Garage Yes
Garage Spaces 2.0
Garage Description 2
Fence Not fenced
Waterfront No
View Y/N No
Total Parking Spaces 4
Private Pool No
Building
Story 2
Others
Ownership Freehold

"My job is to find and attract mastery-based agents to the office, protect the culture, and make sure everyone is happy! "








