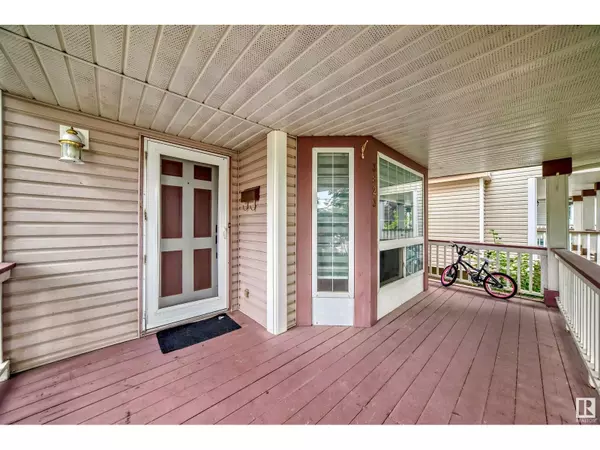
4 Beds
3 Baths
1,498 SqFt
4 Beds
3 Baths
1,498 SqFt
Key Details
Property Type Single Family Home
Sub Type Freehold
Listing Status Active
Purchase Type For Sale
Square Footage 1,498 sqft
Price per Sqft $266
Subdivision Larkspur
MLS® Listing ID E4405189
Bedrooms 4
Half Baths 1
Originating Board REALTORS® Association of Edmonton
Year Built 1993
Lot Size 3,423 Sqft
Acres 3423.2463
Property Description
Location
Province AB
Rooms
Extra Room 1 Basement 3.89 m X 3.24 m Bedroom 4
Extra Room 2 Main level 5.89 m X 3.54 m Living room
Extra Room 3 Main level 2.41 m X 2.9 m Dining room
Extra Room 4 Main level 3.33 m X 2.8 m Kitchen
Extra Room 5 Main level 3.68 m X 3.64 m Family room
Extra Room 6 Upper Level 3.93 m X 3.64 m Primary Bedroom
Interior
Heating Forced air
Fireplaces Type Unknown
Exterior
Garage No
Fence Fence
Waterfront No
View Y/N No
Private Pool No
Building
Story 2
Others
Ownership Freehold

"My job is to find and attract mastery-based agents to the office, protect the culture, and make sure everyone is happy! "








