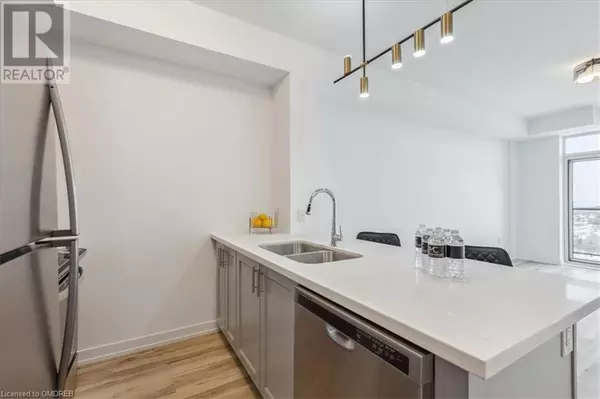
2 Beds
2 Baths
764 SqFt
2 Beds
2 Baths
764 SqFt
Key Details
Property Type Condo
Sub Type Condominium
Listing Status Active
Purchase Type For Sale
Square Footage 764 sqft
Price per Sqft $739
Subdivision 461 - Waterdown East
MLS® Listing ID 40642885
Bedrooms 2
Half Baths 1
Condo Fees $408/mo
Originating Board The Oakville, Milton & District Real Estate Board
Property Description
Location
Province ON
Rooms
Extra Room 1 Main level Measurements not available Laundry room
Extra Room 2 Main level Measurements not available 3pc Bathroom
Extra Room 3 Main level Measurements not available 2pc Bathroom
Extra Room 4 Main level 11'3'' x 7'7'' Den
Extra Room 5 Main level 13'1'' x 9'5'' Primary Bedroom
Extra Room 6 Main level 7'5'' x 7'5'' Kitchen
Interior
Cooling Central air conditioning
Exterior
Garage Yes
Waterfront No
View Y/N No
Total Parking Spaces 1
Private Pool No
Building
Story 1
Sewer Municipal sewage system
Others
Ownership Condominium

"My job is to find and attract mastery-based agents to the office, protect the culture, and make sure everyone is happy! "








