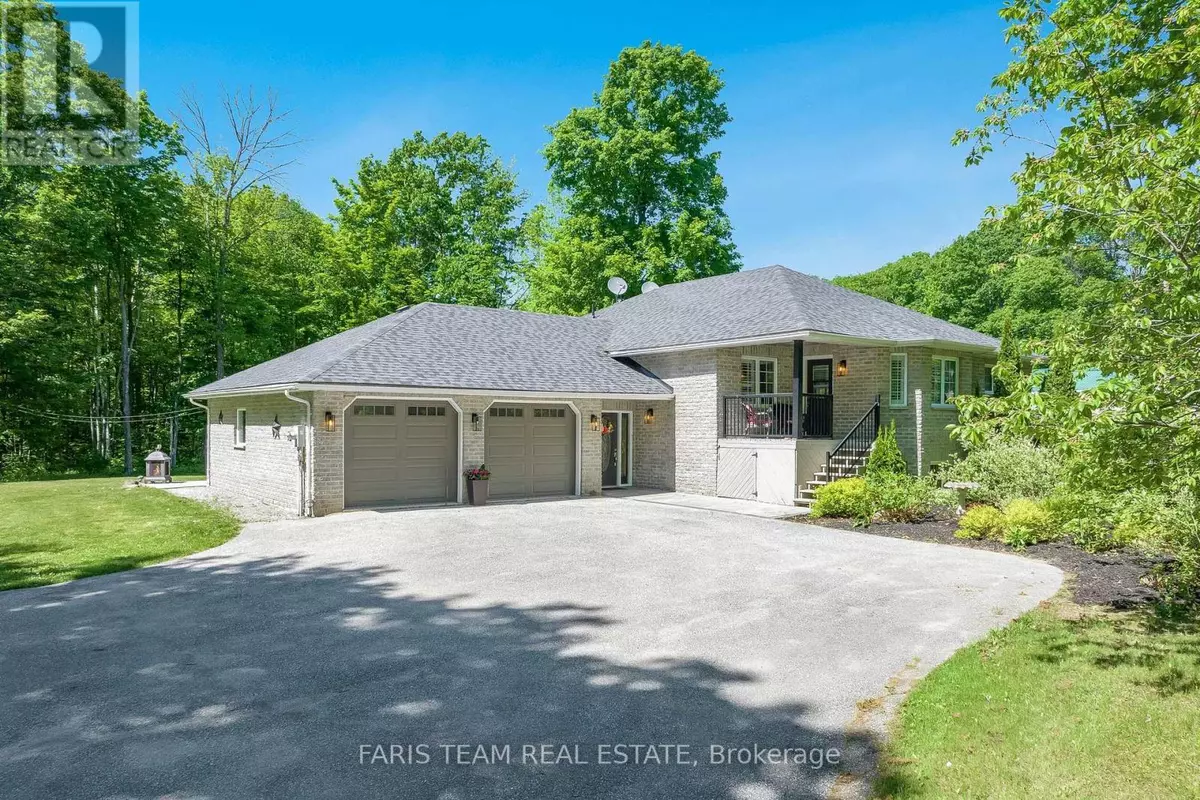
4 Beds
3 Baths
1,499 SqFt
4 Beds
3 Baths
1,499 SqFt
Key Details
Property Type Single Family Home
Sub Type Freehold
Listing Status Active
Purchase Type For Sale
Square Footage 1,499 sqft
Price per Sqft $683
Subdivision Rural Oro-Medonte
MLS® Listing ID S9303747
Style Raised bungalow
Bedrooms 4
Originating Board Toronto Regional Real Estate Board
Property Description
Location
Province ON
Rooms
Extra Room 1 Basement 4.2 m X 3.36 m Laundry room
Extra Room 2 Basement 3.98 m X 3.85 m Kitchen
Extra Room 3 Basement 3.47 m X 3.19 m Dining room
Extra Room 4 Basement 9.28 m X 3.59 m Family room
Extra Room 5 Basement 4.85 m X 3.36 m Bedroom
Extra Room 6 Main level 7.33 m X 5.6 m Kitchen
Interior
Heating Forced air
Cooling Central air conditioning
Flooring Hardwood, Ceramic
Exterior
Garage Yes
Waterfront No
View Y/N No
Total Parking Spaces 10
Private Pool No
Building
Story 1
Sewer Septic System
Architectural Style Raised bungalow
Others
Ownership Freehold

"My job is to find and attract mastery-based agents to the office, protect the culture, and make sure everyone is happy! "








