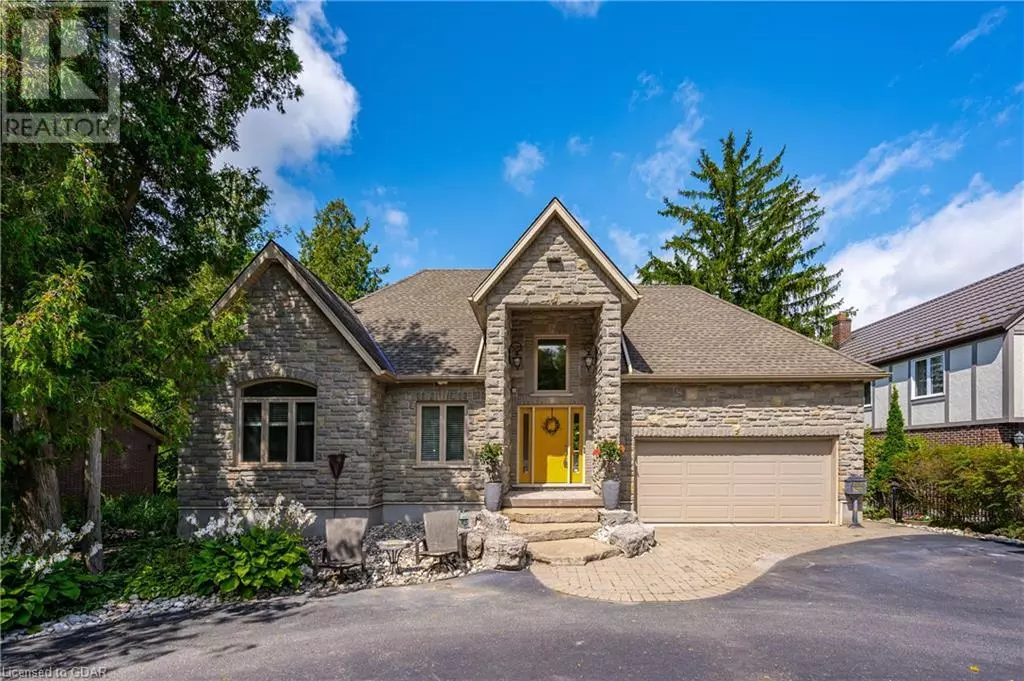
4 Beds
4 Baths
2,580 SqFt
4 Beds
4 Baths
2,580 SqFt
OPEN HOUSE
Sun Oct 27, 12:00pm - 1:30pm
Key Details
Property Type Single Family Home
Sub Type Freehold
Listing Status Active
Purchase Type For Sale
Square Footage 2,580 sqft
Price per Sqft $571
Subdivision 54 - Elora/Salem
MLS® Listing ID 40639049
Style Bungalow
Bedrooms 4
Originating Board OnePoint - Guelph
Year Built 2009
Property Description
Location
Province ON
Lake Name Grand River
Rooms
Extra Room 1 Basement 8'6'' x 17'11'' Workshop
Extra Room 2 Basement 6'0'' x 9'5'' Utility room
Extra Room 3 Basement 30'0'' x 15'8'' Recreation room
Extra Room 4 Basement 13'11'' x 10'2'' Kitchen
Extra Room 5 Basement 16'8'' x 12'0'' Den
Extra Room 6 Basement 12'2'' x 9'4'' Bedroom
Interior
Heating Forced air,
Cooling Central air conditioning
Exterior
Garage Yes
Community Features Quiet Area, Community Centre, School Bus
Waterfront Yes
View Y/N Yes
View Direct Water View
Total Parking Spaces 9
Private Pool No
Building
Lot Description Landscaped
Story 1
Sewer Municipal sewage system
Water Grand River
Architectural Style Bungalow
Others
Ownership Freehold

"My job is to find and attract mastery-based agents to the office, protect the culture, and make sure everyone is happy! "








