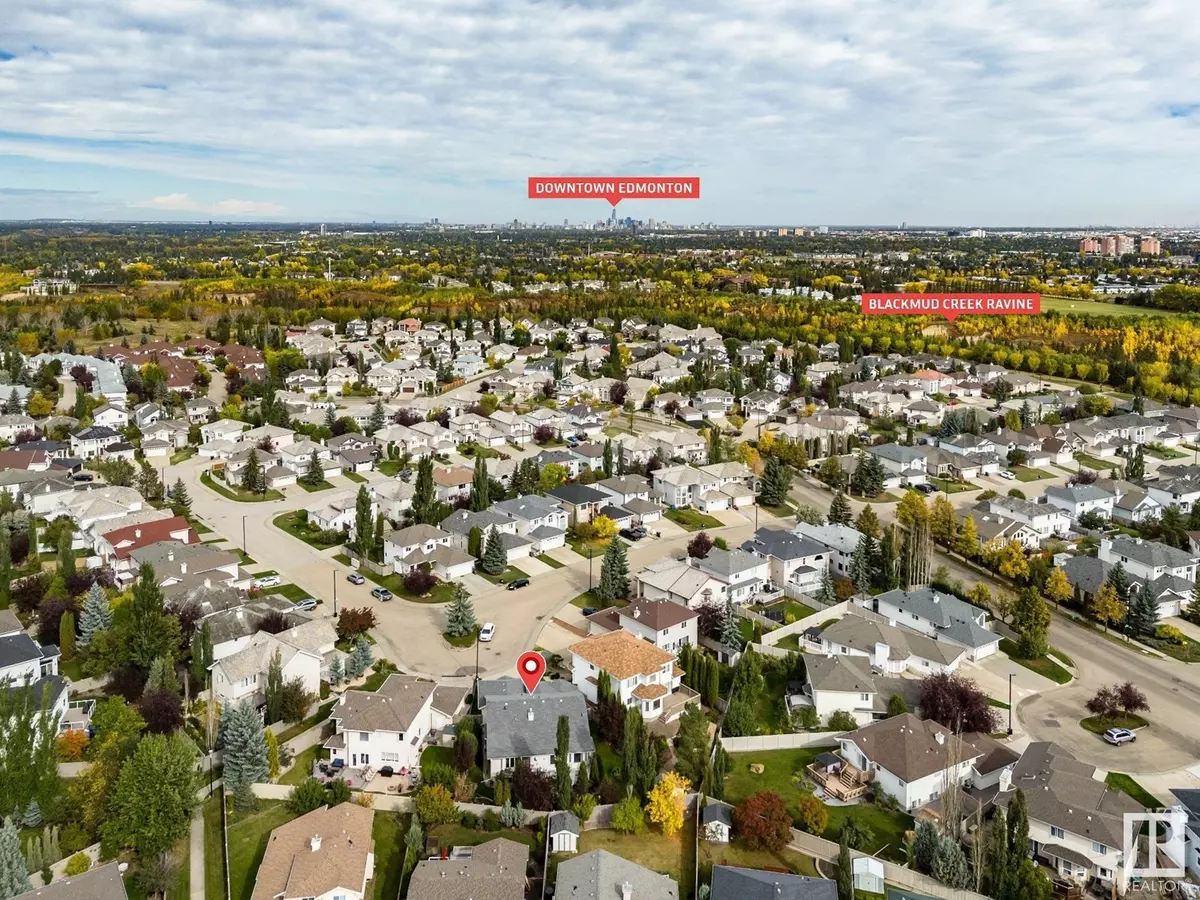
5 Beds
3 Baths
1,977 SqFt
5 Beds
3 Baths
1,977 SqFt
Key Details
Property Type Single Family Home
Sub Type Freehold
Listing Status Active
Purchase Type For Sale
Square Footage 1,977 sqft
Price per Sqft $342
Subdivision Twin Brooks
MLS® Listing ID E4405063
Style Bungalow
Bedrooms 5
Originating Board REALTORS® Association of Edmonton
Year Built 1995
Lot Size 8,072 Sqft
Acres 8072.9326
Property Description
Location
Province AB
Rooms
Extra Room 1 Basement 2.9 m x Measurements not available Den
Extra Room 2 Basement 3.2 m x Measurements not available Bedroom 4
Extra Room 3 Basement Measurements not available Bedroom 5
Extra Room 4 Basement Measurements not available Recreation room
Extra Room 5 Main level 4.1 m x Measurements not available Living room
Extra Room 6 Main level 4 m x Measurements not available Dining room
Interior
Heating Forced air
Exterior
Garage Yes
Fence Fence
Waterfront No
View Y/N No
Private Pool No
Building
Story 1
Architectural Style Bungalow
Others
Ownership Freehold

"My job is to find and attract mastery-based agents to the office, protect the culture, and make sure everyone is happy! "








