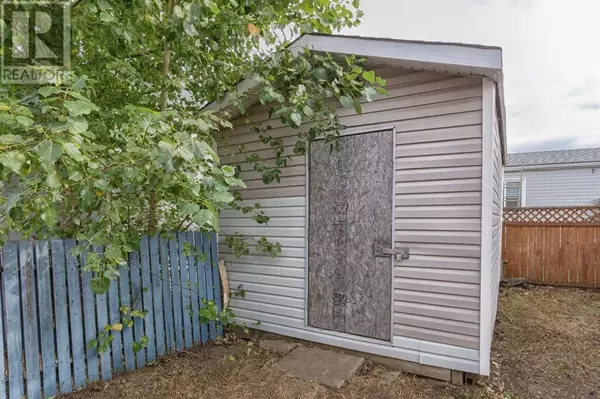
3 Beds
2 Baths
1,199 SqFt
3 Beds
2 Baths
1,199 SqFt
Key Details
Property Type Condo
Sub Type Condominium/Strata
Listing Status Active
Purchase Type For Sale
Square Footage 1,199 sqft
Price per Sqft $108
Subdivision Gregoire Park
MLS® Listing ID A2162858
Style Mobile Home
Bedrooms 3
Condo Fees $290/mo
Originating Board Fort McMurray REALTORS®
Year Built 1981
Lot Size 4,289 Sqft
Acres 4289.55
Property Description
Location
Province AB
Rooms
Extra Room 1 Main level 13.00 Ft x 11.58 Ft Primary Bedroom
Extra Room 2 Main level 13.00 Ft x 15.58 Ft Living room
Extra Room 3 Main level 7.00 Ft x 13.00 Ft Bedroom
Extra Room 4 Main level 9.50 Ft x 6.42 Ft Bedroom
Extra Room 5 Main level 4.92 Ft x 11.92 Ft Bonus Room
Extra Room 6 Main level 6.33 Ft x 13.42 Ft Den
Interior
Cooling None
Flooring Tile, Vinyl
Exterior
Garage No
Fence Not fenced
Community Features Pets Allowed
Waterfront No
View Y/N No
Total Parking Spaces 2
Private Pool No
Building
Story 1
Architectural Style Mobile Home
Others
Ownership Condominium/Strata

"My job is to find and attract mastery-based agents to the office, protect the culture, and make sure everyone is happy! "








