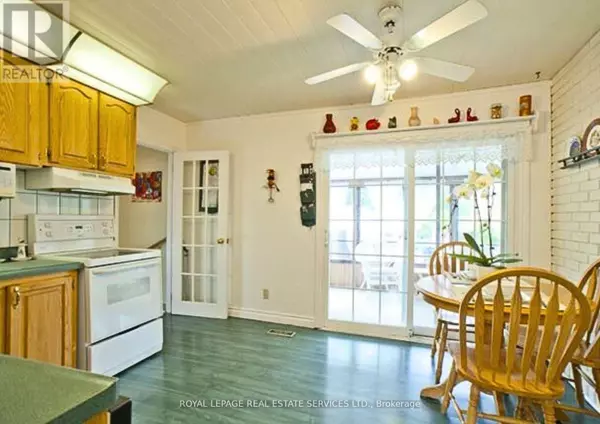4 Beds
2 Baths
4 Beds
2 Baths
Key Details
Property Type Single Family Home
Sub Type Freehold
Listing Status Active
Purchase Type For Sale
Subdivision Birchcliffe-Cliffside
MLS® Listing ID E9301380
Bedrooms 4
Half Baths 1
Originating Board Toronto Regional Real Estate Board
Property Description
Location
Province ON
Rooms
Extra Room 1 Second level 4.8 m X 2.75 m Bedroom 3
Extra Room 2 Second level 3.66 m X 2.75 m Bedroom 4
Extra Room 3 Basement 7.92 m X 4.57 m Recreational, Games room
Extra Room 4 Basement 3.2 m X 2.29 m Kitchen
Extra Room 5 Basement 4.11 m X 2.44 m Laundry room
Extra Room 6 Main level 5.18 m X 3.66 m Living room
Interior
Heating Forced air
Cooling Central air conditioning
Flooring Hardwood, Laminate, Carpeted
Exterior
Parking Features Yes
View Y/N No
Total Parking Spaces 8
Private Pool No
Building
Story 1.5
Sewer Sanitary sewer
Others
Ownership Freehold
"My job is to find and attract mastery-based agents to the office, protect the culture, and make sure everyone is happy! "








