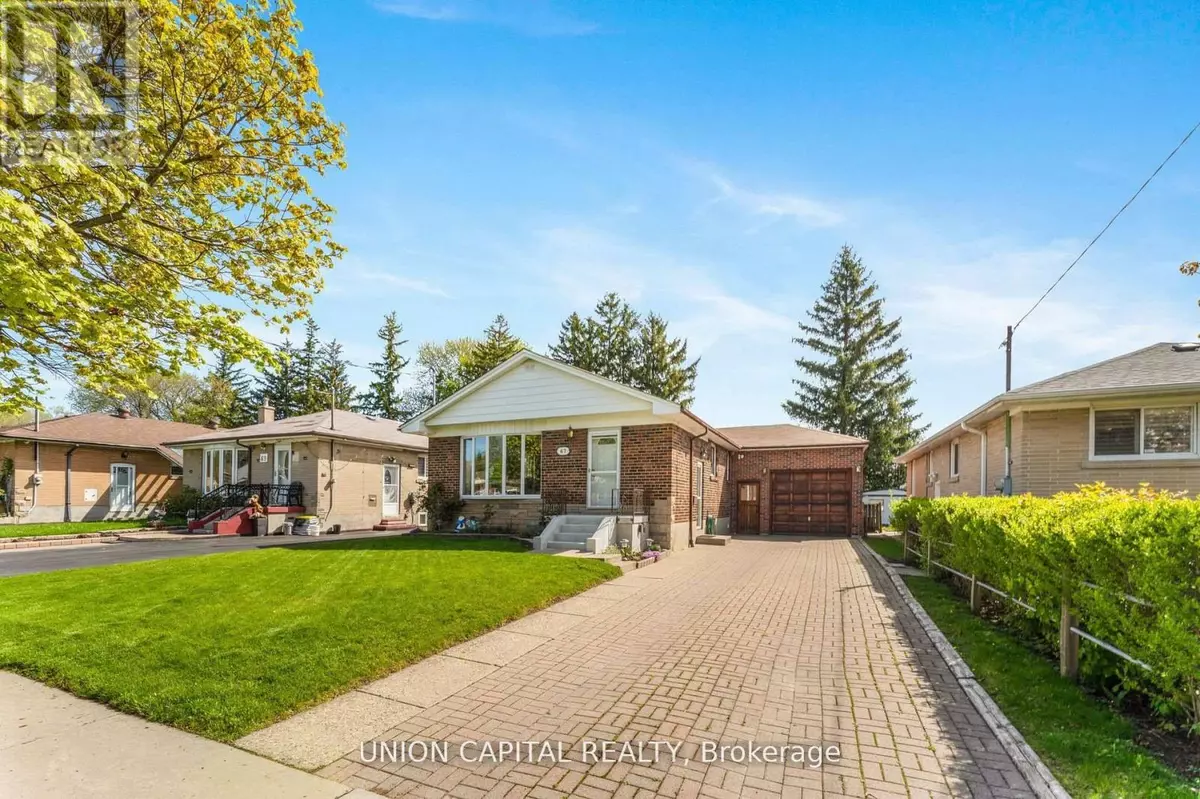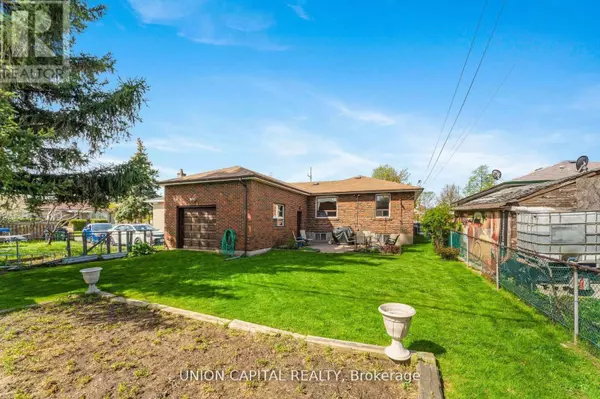
4 Beds
2 Baths
1,099 SqFt
4 Beds
2 Baths
1,099 SqFt
Key Details
Property Type Single Family Home
Sub Type Freehold
Listing Status Active
Purchase Type For Sale
Square Footage 1,099 sqft
Price per Sqft $1,181
Subdivision Dorset Park
MLS® Listing ID E9301501
Style Raised bungalow
Bedrooms 4
Originating Board Toronto Regional Real Estate Board
Property Description
Location
Province ON
Rooms
Extra Room 1 Basement 4.13 m X 1.83 m Utility room
Extra Room 2 Basement 7.24 m X 5.2 m Recreational, Games room
Extra Room 3 Basement 6.7 m X 3.2 m Bedroom 4
Extra Room 4 Basement 3.69 m X 1.58 m Laundry room
Extra Room 5 Main level 6.1 m X 3.57 m Living room
Extra Room 6 Main level 6.1 m X 3.57 m Dining room
Interior
Heating Forced air
Cooling Central air conditioning
Flooring Hardwood, Carpeted
Exterior
Garage Yes
Fence Fenced yard
Community Features Community Centre
Waterfront No
View Y/N No
Total Parking Spaces 5
Private Pool No
Building
Story 1
Sewer Sanitary sewer
Architectural Style Raised bungalow
Others
Ownership Freehold

"My job is to find and attract mastery-based agents to the office, protect the culture, and make sure everyone is happy! "








