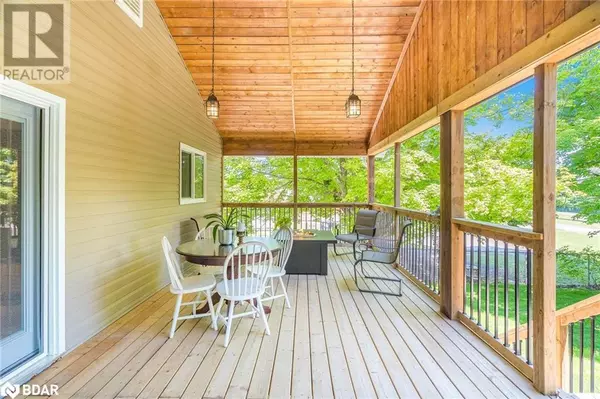
4 Beds
3 Baths
2,184 SqFt
4 Beds
3 Baths
2,184 SqFt
Key Details
Property Type Single Family Home
Sub Type Freehold
Listing Status Active
Purchase Type For Sale
Square Footage 2,184 sqft
Price per Sqft $388
Subdivision Or64 - Guthrie
MLS® Listing ID 40642149
Style 2 Level
Bedrooms 4
Half Baths 1
Originating Board Barrie & District Association of REALTORS® Inc.
Year Built 1949
Property Description
Location
Province ON
Rooms
Extra Room 1 Second level 7'9'' x 4'9'' Laundry room
Extra Room 2 Second level Measurements not available 3pc Bathroom
Extra Room 3 Second level 11'0'' x 9'7'' Bedroom
Extra Room 4 Second level 11'0'' x 11'0'' Bedroom
Extra Room 5 Second level 12'5'' x 11'9'' Living room
Extra Room 6 Second level 16'9'' x 11'9'' Eat in kitchen
Interior
Heating Forced air,
Cooling Central air conditioning
Fireplaces Number 1
Exterior
Garage Yes
Fence Fence
Waterfront No
View Y/N No
Total Parking Spaces 14
Private Pool No
Building
Story 2
Sewer Septic System
Architectural Style 2 Level
Others
Ownership Freehold

"My job is to find and attract mastery-based agents to the office, protect the culture, and make sure everyone is happy! "








