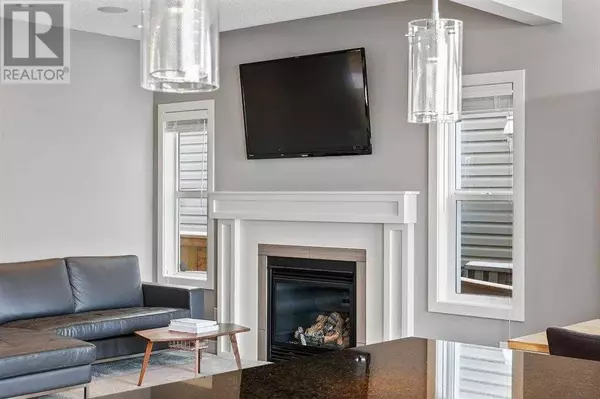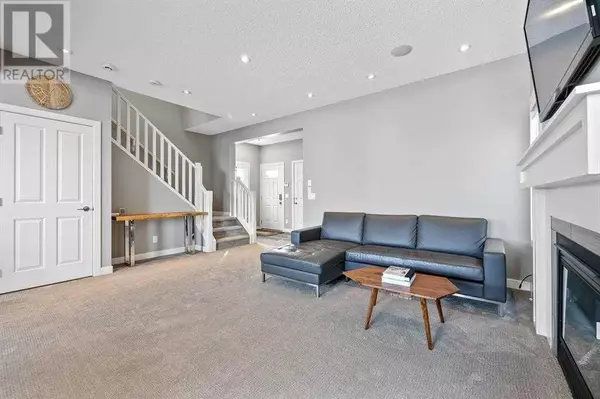
3 Beds
4 Baths
1,749 SqFt
3 Beds
4 Baths
1,749 SqFt
Key Details
Property Type Single Family Home
Sub Type Freehold
Listing Status Active
Purchase Type For Sale
Square Footage 1,749 sqft
Price per Sqft $400
Subdivision Panorama Hills
MLS® Listing ID A2163030
Bedrooms 3
Half Baths 1
Originating Board Calgary Real Estate Board
Year Built 2012
Lot Size 3,584 Sqft
Acres 3584.0
Property Description
Location
Province AB
Rooms
Extra Room 1 Second level 14.17 Ft x 11.50 Ft Primary Bedroom
Extra Room 2 Second level 8.83 Ft x 5.00 Ft Other
Extra Room 3 Second level 12.50 Ft x 9.67 Ft Bedroom
Extra Room 4 Second level 9.50 Ft x 10.92 Ft Bedroom
Extra Room 5 Second level 15.33 Ft x 12.08 Ft Bonus Room
Extra Room 6 Second level 8.00 Ft x 7.33 Ft Office
Interior
Heating Forced air
Cooling None
Flooring Carpeted, Ceramic Tile, Hardwood
Fireplaces Number 1
Exterior
Garage Yes
Garage Spaces 2.0
Garage Description 2
Fence Fence
Waterfront No
View Y/N No
Total Parking Spaces 4
Private Pool No
Building
Story 2
Others
Ownership Freehold

"My job is to find and attract mastery-based agents to the office, protect the culture, and make sure everyone is happy! "








